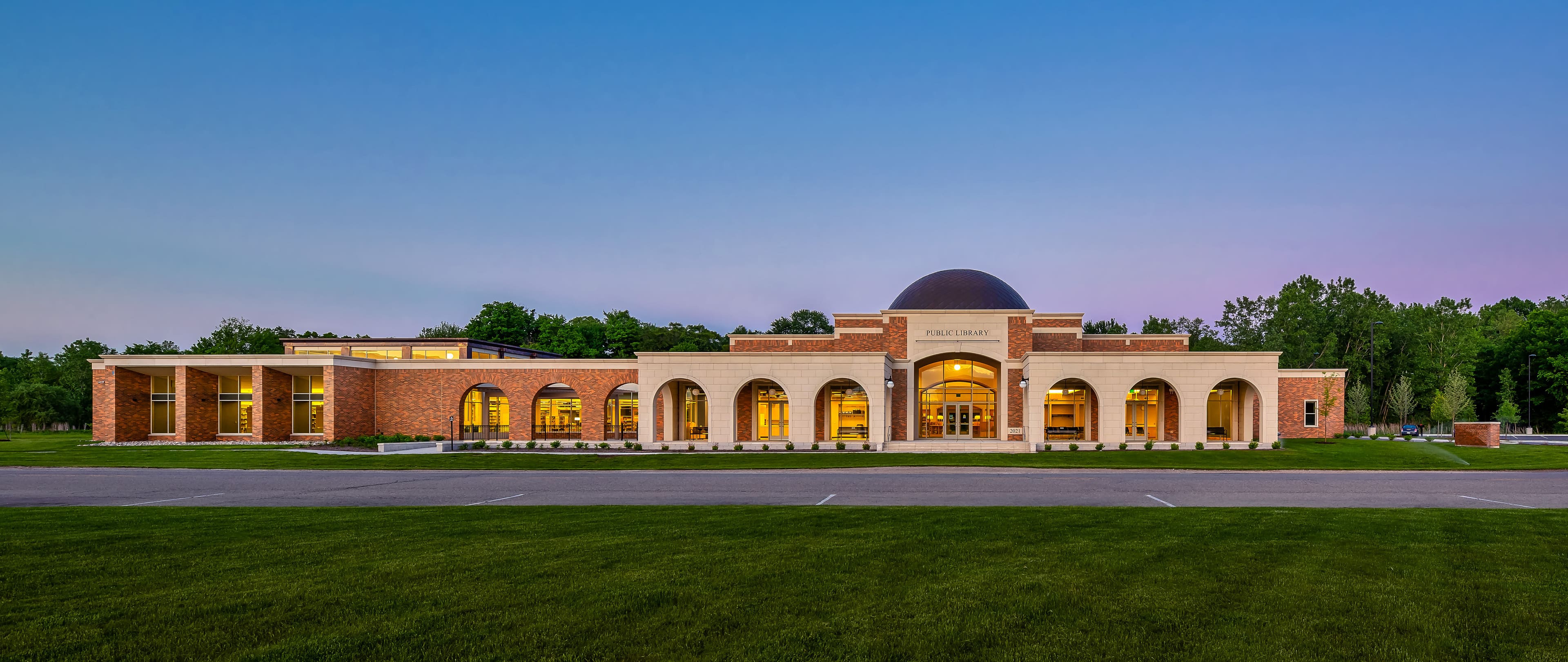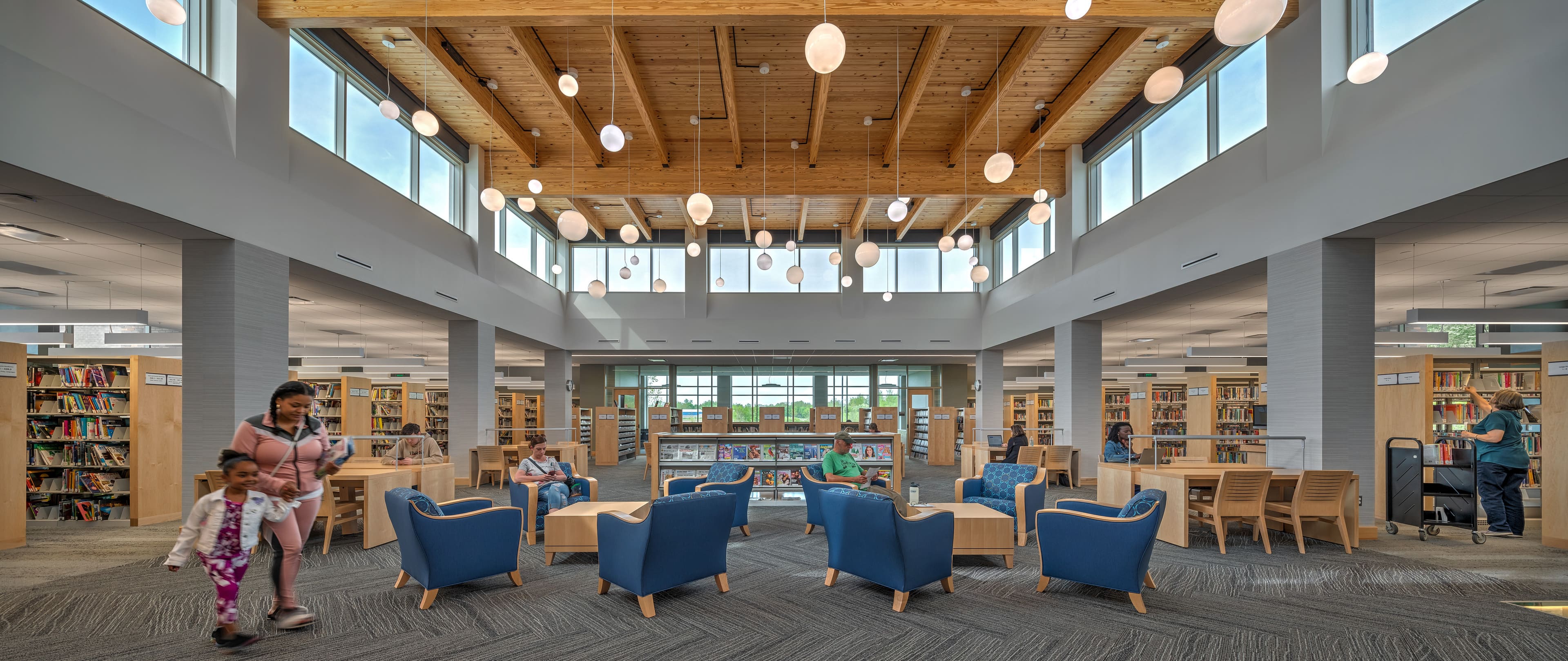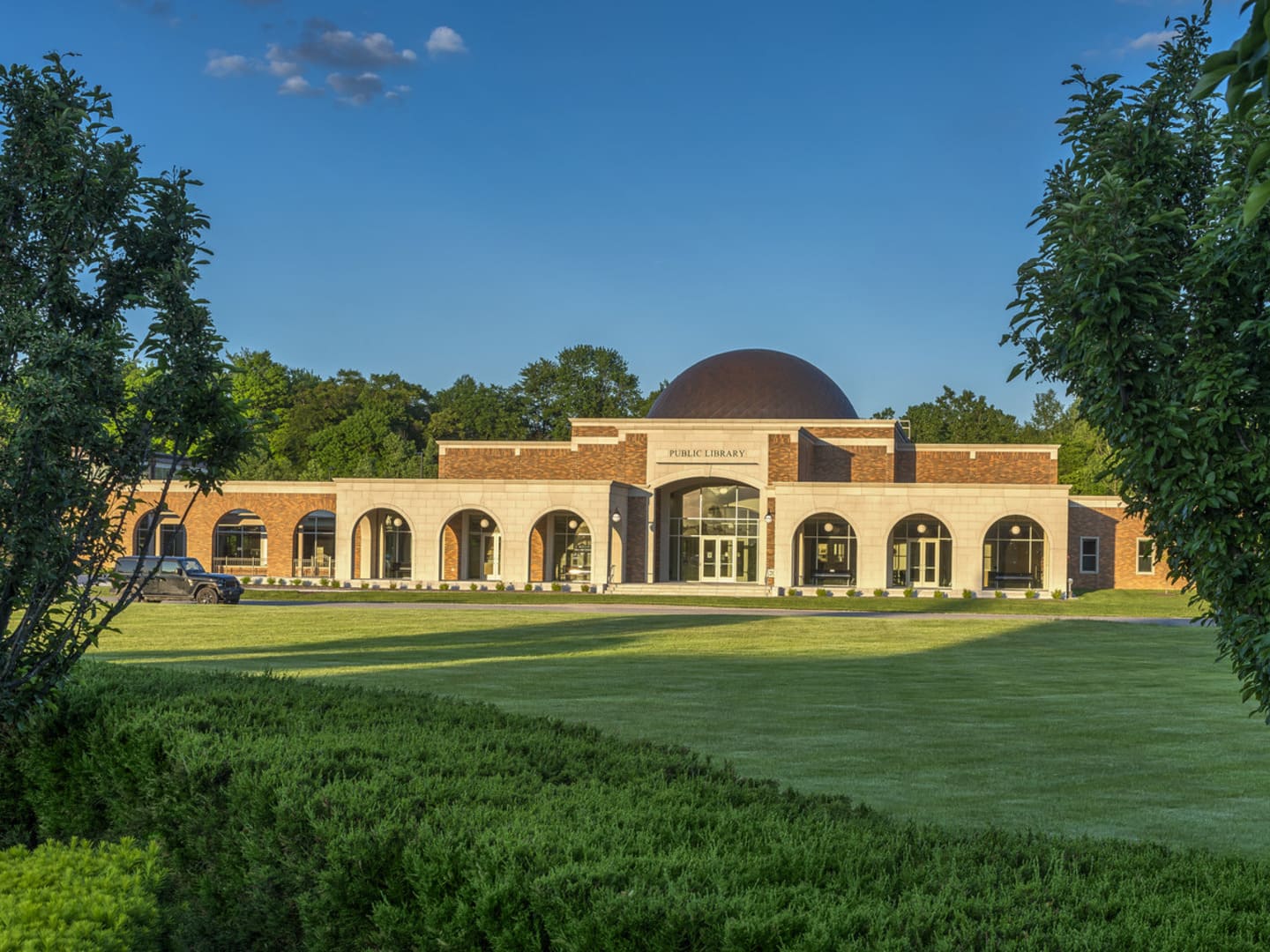

A Community Anchor
Clinton-Macomb Public Library North Branch
Clinton-Macomb Public Library North Branch
Today’s libraries house so much more than books. From providing “Things to Go” (borrowable items such as cameras, laptops, bakeware, cutting plotters, and STEM learning kits) to meeting and private study rooms, cafés, and technology-rich computer labs—the neighborhood library has evolved into a vibrant and critical community resource.
We fused traditional and contemporary architecture within the Clinton-Macomb Public Library’s North Branch facility to create a dynamic, progressive, and adaptable new community learning hub. Integrating Carnegie library principles and innovative design, we incorporated cutting-edge programming, materials, and technology to create a “smart building” that can continue to adapt for Macomb Township’s growing population.
This library is gorgeous! It has many locations for private study and space to work in groups.

Responsive Design
The library’s façade contextually complements the township’s neighboring Town Hall and Recreation Center buildings and meets strict township design guidelines, which require an early 20th century aesthetic.

Literacy Resources for All Ages
Branching from its central hub, the building’s spine leads to focus areas for children, young adults, and adults. We incorporated design elements to spark inspiration and wonder throughout the building, such as display boxes embedded within the floors, artwork, and a compass floor inlay.

Inside and Out
We connected indoor and outdoor spaces through features such as large program rooms that open to a courtyard, a patio with wi-fi, indoor/outdoor tables and musical instruments—all while providing beautiful views of the wetlands.

Environmentally Conscious
Located next to a protected wetland, we ensured that the building’s site design had limited impact on the surrounding area. Other sustainable features include healthy interior protocols, stormwater management practices, and energy efficiency, including a geothermal mechanical system.

A Resilient Resource
In the library’s center, a 40-foot-tall domed atrium area is a gathering area connecting, programs, staff, and collection areas. The building also serves as a shelter for the community with a generator sized to power the whole building in emergencies and geothermal system for heating and cooling.
