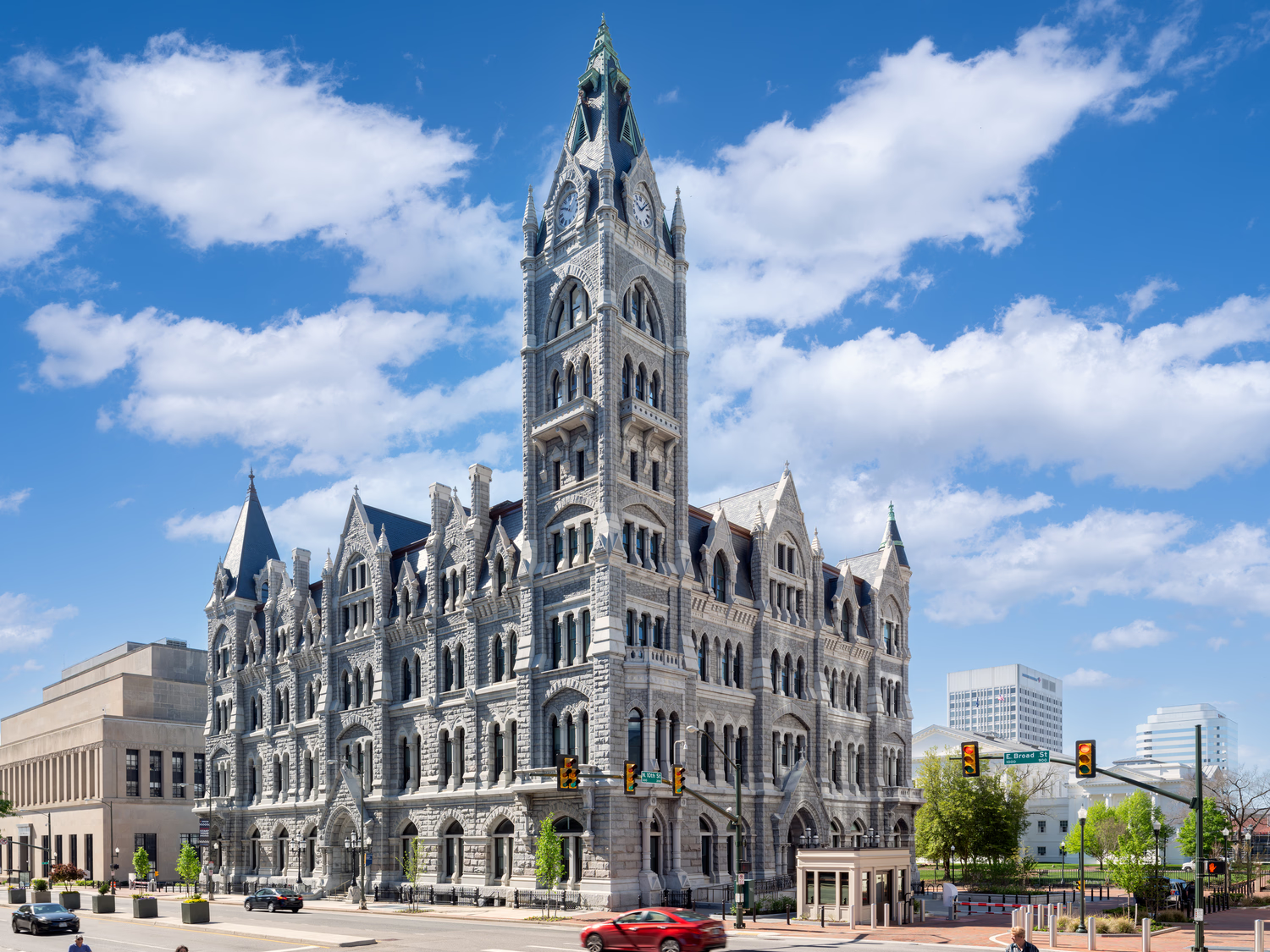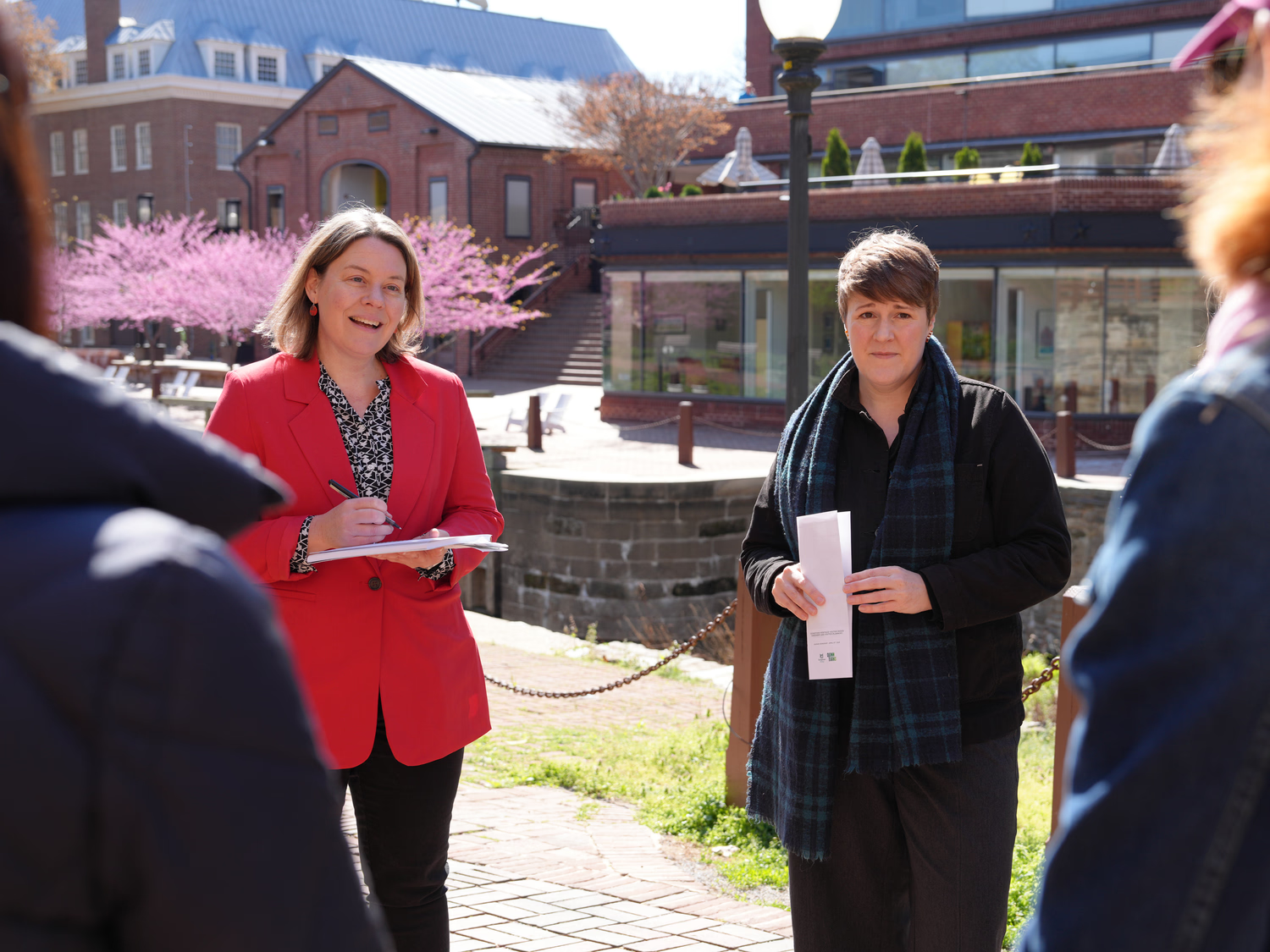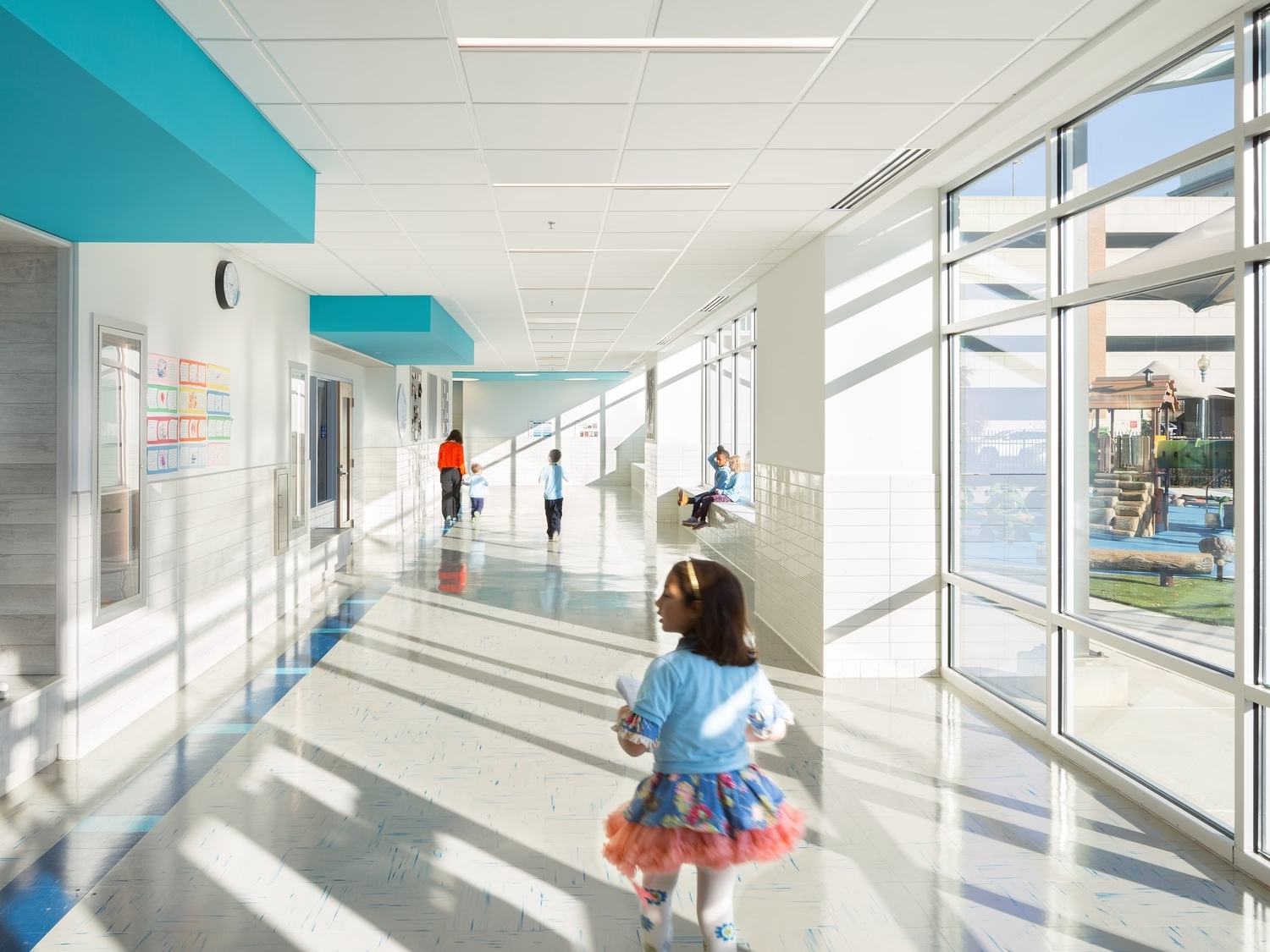
Museum buildings, large and small, both modern and historic, feature architecturally interesting spaces filled with daylight. Where the use of daylight has many benefits, like reducing the need for artificial lighting and providing relief for patrons, from the standpoint of protecting precious artifacts, such spaces can be a conservator’s nightmare. Ultraviolet light can cause damage to sensitive objects. In fact, all frequencies of light, including visible light, can be potentially damaging to different materials. Thus, the very characteristic that historically has made daylighting so appealing to museums—the ability to view objects under natural lighting conditions—can also cause damage to their most precious artifacts.
One solution might simply be to remove artifacts from daylit spaces. Another might be to place replicas of sensitive artifacts in such spaces. A more satisfactory solution, however, both protects the artifacts and allows these objects to be seen under daylit conditions. To succeed in this endeavor, a dedicated multidisciplinary effort by the design team is needed. Quinn Evans recently faced this challenge in designing the renovation of the Smithsonian Institution’s National Air and Space Museum.
The most iconic spaces in the museum are the skylit atrium galleries, where planes and spacecraft are displayed against the backdrop of their natural environment –the sky. While these may be among the most memorable spaces in the building, protecting the artifacts from the light that pours in through the massive skylights and window walls presents a significant curatorial challenge.
Initially, the curatorial requirement for daylight levels at the museum was that the maximum light level had to be limited to 1,000 lux (around 100 foot-candles). This reflected a traditional view that damage to artifacts was related solely to maximum light levels. However, a more recent trend is to recognize that light damage is cumulative, and therefore total light exposure over the course of a year is a more significant measurement. This approach allowed the maximum light level criterion to be raised to 1,250 lux, provided this was balanced by times when the light level was far lower.

In developing the design for the atrium galleries, one of the most significant challenges was how to preserve the character of these iconic spaces to enhance the visitor experience, while reducing the negative impacts of natural daylight to acceptable levels. The building’s original skylights were individual acrylic domes. In 1999-2000, the skylights were replaced with tinted glass skylights, and the curtainwalls were replaced as well. By that time, it was recognized that the high level of daylighting was a problem that needed to be addressed.
The approach taken was to tint the skylight glass as dark as would be permitted. The designer at the time actually wanted even darker glass to appease curatorial goals for the space, but the reviewing agencies who must grant approval to the design of all buildings on the National Mall required the glass to be no darker, in order to preserve the building’s original iconic character. The skylight glazing was only 8% visible light transmittance (VLT) and 26% VLT glazing was used at the curtainwalls. This solution presented a dilemma on two levels: the dark bronze-tinted skylights contrasted with the lighter colored curtain wall to give the atriums a gloomy feeling, while at the same time allowing for glare and excessive light levels from direct sunlight. Despite the dark glass, maximum light levels were actually eight times higher than the curatorial standard (i.e. measured at 8,000 lux).
For the current renovation, the objective was to create a more balanced approach. Quinn Evans’ integrated design team considered a range of options for glazing and shading devices, exploring and then analyzing them both qualitatively and quantitatively in order to arrive at the final design solution. Some of the options considered included:
- Building integrated photovoltaic (BIPV) glazing, which provides shading as well as solar power.
- Dynamic glazing:
- Electrochromic glass, which provides variable shading with an electric current, either on demand or tied to daylight sensors.
- Thermochromic glass, which also provides variable shading in response to surface heat, somewhat correlated to direct sunlight
- Tinted glass, which had been used in a prior renovation. (In order to achieve the light levels required by the conservators, a 1% VLT glazing—which is nearly black—would have been needed.)
- Ceramic frit patterns on the glass
- Mechanical shading blinds
Our team analyzed all these options, and combinations thereof. BIPV glazing proved not to be effective because in addition to allowing in too much sunlight for the artifacts, the skylights were shaded by the surrounding building walls too much of the time to be effective for solar power. Electrochromic glass would have required a tremendous amount of wiring, and it can deteriorate over time. Thermochromic glass does not require electric power, but has proven ineffective in cold weather. Thus, a combination of tinted fritted glass and mechanical shading devices proved to be the most successful.
Quinn Evans evaluated the existing structure that supported the skylights, and by analyzing the sun angles, determined that a combination of fixed angled fabric baffles and motorized horizontal roller shades could block all sun angles throughout the year. For much of the year, the horizontal roller shades can be retracted to allow artifacts to be viewed against the sky, as intended by the building’s original architect, Gyo Obata of HOK.
The final design solution required a multidisciplinary team approach. Reducing the energy used to power electric lights was part of the overall energy-savings approach to the project (currently on track for LEED Gold certification), so it was important to find the right balance between providing enough shading to protect the artifacts, but sufficient daylight to significantly reduce the need for electric lights. Each daylighting option was fed into the energy model used by the mechanical engineer for the project (Mueller Associates), and also evaluated by Life Cycle Cost Analysis (by MBP).
Note: Additional design team members used detailed CFD and THERM modelling to evaluate the risks for condensation on the skylights and curtain walls to determine mitigation measures, such as triple glazing for the skylights and strategically placed radiant heaters.

The lighting designer (Gary Steffy Lighting Design) employed new predictive analytic computer modeling tools to evaluate any number of daylight treatment options by looking at light levels in specific locations over the course of the day, and over the course of the year. One of the modeling tools used was able to calculate both the maximum and cumulative light levels along both horizontal and vertical “slices” through the atriums over the course of a year and under different design scenarios. These tools were critical for Quinn Evans’ design team in working with the museum’s conservator to demonstrate the validity of the shading solutions, and to help curators strategically place artifacts in the three-dimensional space. These tools also allowed the team to evaluate very specific aspects of the materials being considered to create an environment in which the light levels are balanced, eliminating the glare that was present in the pre-renovation atriums. For example, a custom shade fabric was developed with a VLT of 1%, but it also has sufficient reflectance to allow light to bounce around to diffuse the light that enters the space.

The final design solution combined tinted and fritted glazing with both static light baffles and motorized horizontal roller shades. Applying a frit pattern to gray tinted glass allowed the overall VLT to be reduced to acceptable levels (VLT 10% for the skylights) while providing better much better color rendition. A graduated frit pattern (ranging from no pattern at the bottom with a pattern becoming more dense toward the top) creates a seamless transition from the curtain wall to the skylight, eliminating the “dark lid” feeling that was present prior to the renovation. This approach preserves the historical design intent to be able to see aircraft against the sky, while controlling both direct sunlight and overall lighting levels.

The project is currently approximately half-way through its six-year construction period, with the first of the three atrium galleries now completed. In the renovated space, the combination of the color of the tinted glass, the graduated frit pattern and the shading devices has resulted in the new atrium having a much brighter and more evenly lit feeling. Yet, this solution encompasses far lower actual measured light levels than the pre-renovation conditions, providing an environment within the conservator’s required parameters for protecting the artifacts.
The specific design solution Quinn Evans’ team developed for the National Air and Space Museum will not apply to every museum that has a daylighting challenge. However, an important lesson learned is that while daylighting is a challenge for many museums, it is one that can be managed with a thoughtful and thorough approach by the design team working hand-in-hand with curatorial staff. While historically daylight has been regarded as the enemy of artifacts, the success of this project demonstrates that it is possible to create environments that both protect precious objects and allow visitors to appreciate them in their natural light.
.avif)






