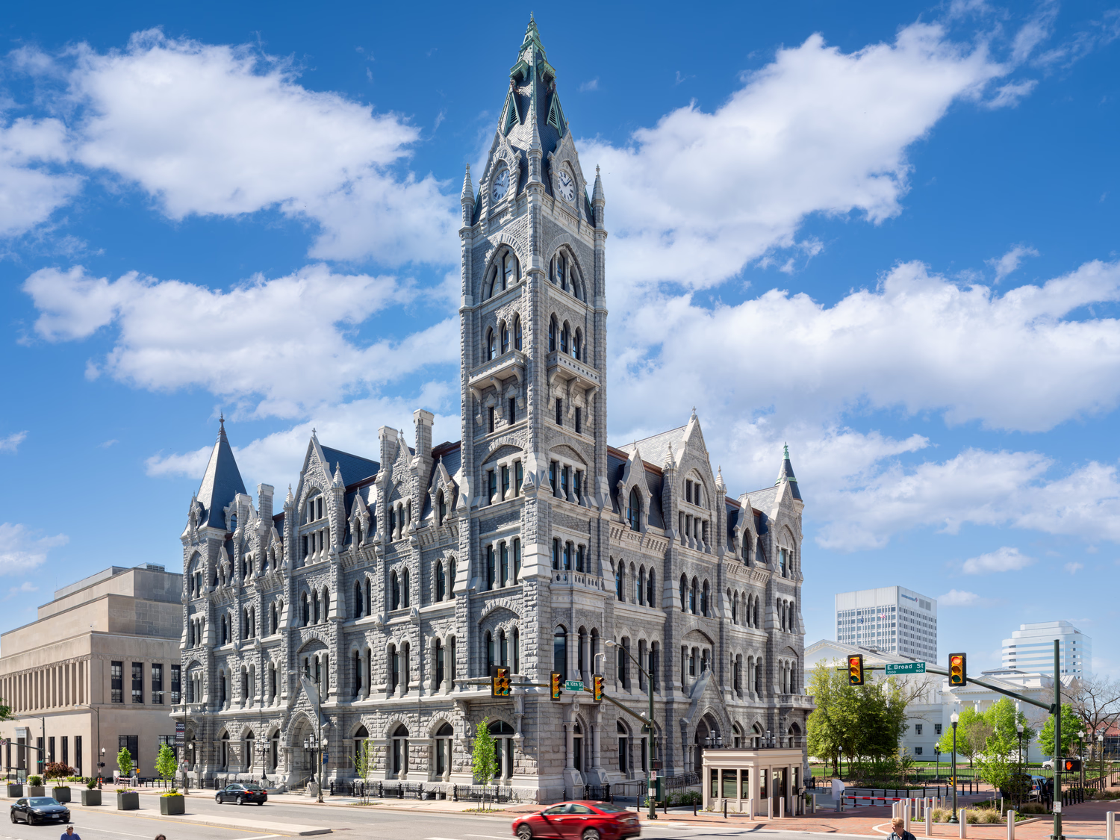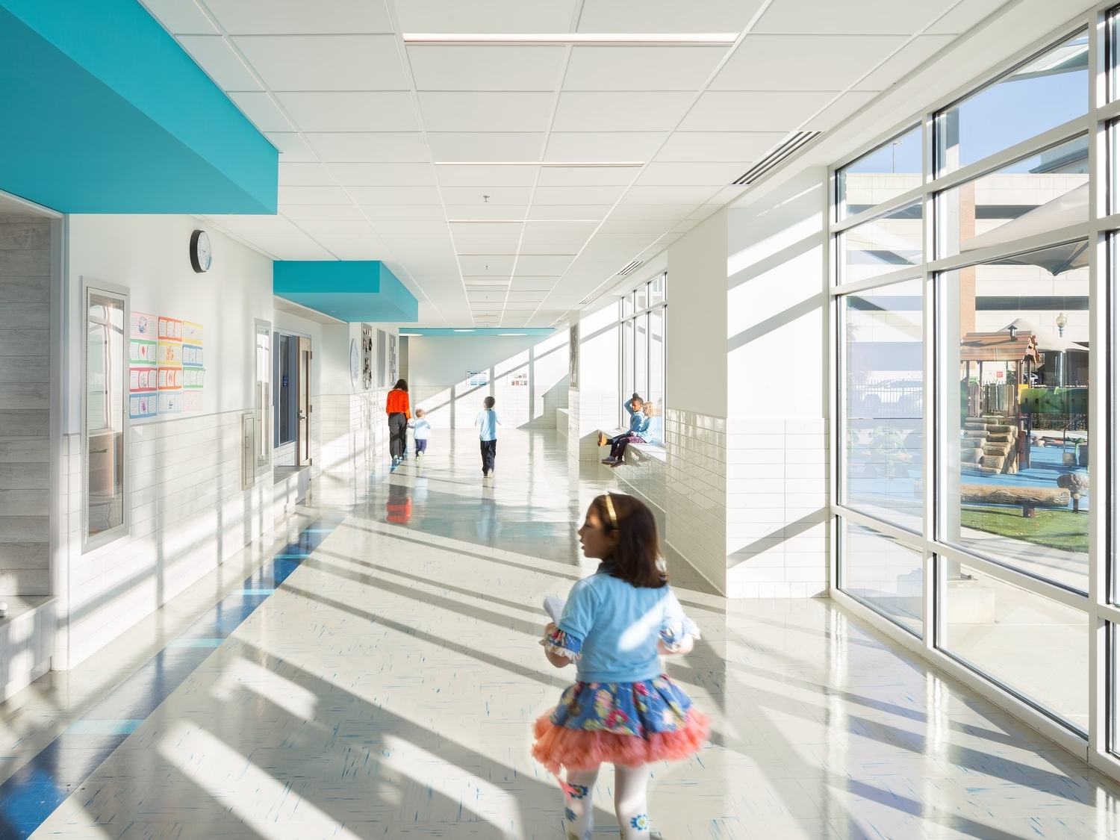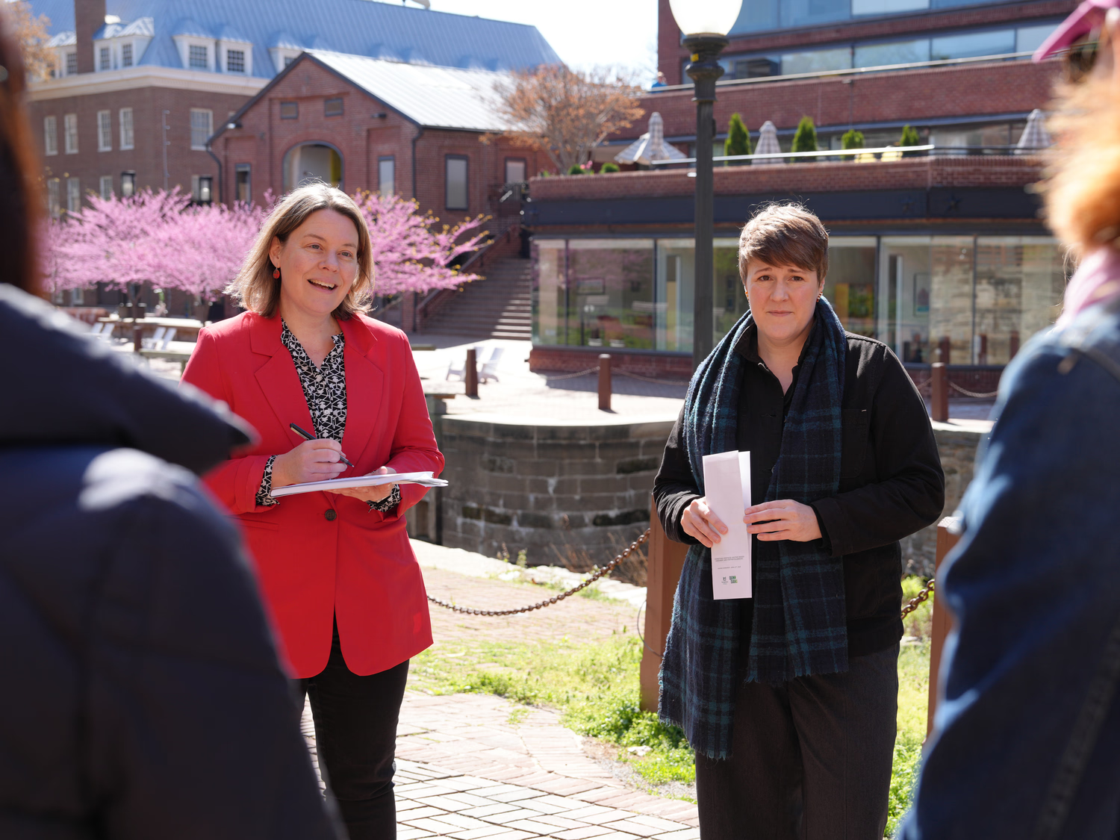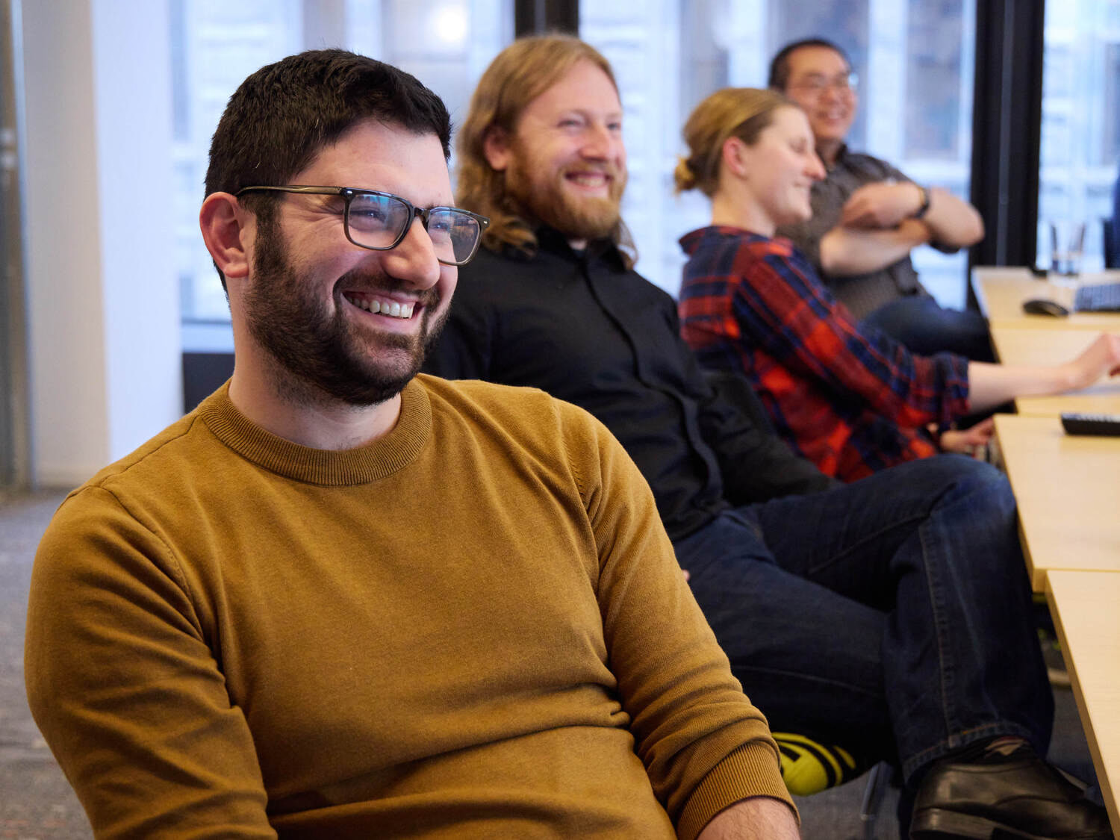
11.25.19 - The Virginia School Boards Association (VSBA) bestowed Quinn Evans with a Gold Design Award for our renovation work at Courtland High School as part of the 2019 VSBA Exhibition of School Architecture in conjunction with their Annual Conference.
Quinn Evans led the phased renovation of Courtland High School for Spotsylvania County Public Schools that completely transformed the outdated school into a new 21st Century Learning environment.
We are honored by this recognition from the Virginia School Boards Association, as it reinforces the partnership and intentional design process we engaged in with Quinn Evans to create active, engaging learning spaces for our students. The design process included significant input from school stakeholders, including students, that has resulted in a positive transformation of the oldest of our five high schools." Dr. Scott Baker, Superintendent, Spotsylvania County Public Schools

Spotsylvania County educators engaged with Quinn Evans to explore best practices in creating dynamic, forward-thinking learning environments to help high school students prepare for the future. Like so many schools that opened in the 1980s, Courtland High School’s original design responded to the ‘70s energy crisis with a compact and internally focused floor plan. While the school’s programs were successful in producing graduates, the impact of the physical environment on students and instructors was limiting the sense of independence and support so critical to gaining the skills needed for their futures.
SCPS leaders teamed with QE to transform the existing building into a flexible learning environment that supported collaboration, interdisciplinary study, critical thinking, and creativity. Every aspect of the education specification was challenged and every element of the facilities were assessed for relevance. What grew from this consensus-building was a set of guiding principles for the transformation of the student, including the educator relationship, the ownership of place, and the commitment to free everyone to explore ways of learning through partnerships and interdisciplinary paths to success. These guiding principles informed the planning and design team’s approaches to opening up and connecting the compact and disjointed plan organization to reveal the places the students would come to own.
The first interior analysis identified the need to relocate the administrative suite away from the center of the main floor. This change transfers the core areas to the student and places the administrators at the “front door” to manage the day-to-day flow of all school activities. The main floor instructional areas were reorganized to enhance the student experience from a relocated bus arrival entrance to the commons at the center of the building. The path of that experience reveals the integrated STEM / STEAM communities that support critical thinking and creativity, areas for the display and celebration of projects emerging from the collaborative learning labs, and pitch platforms and presentation spaces to encourage impromptu and informal performance and communication. This path of student experience came to be identified as Innovation Avenue with its terminus at the commons fitted with a new, monumental stair to the upper floor and the continuation of the student experience in the learning commons above.

From the outset, the library specialists were leaders in showing how their roles and the spaces they occupied within the school enhanced the learning experience. The library was no longer a quiet destination, but a vibrant and active portal to the world of exploration and connection through human interaction and digital conduits. The embedded ‘80s library that disconnected and disrupted the circulation of the academic communities is now the center of an open, court-like learning commons that is visible and inviting to students as they move through their day. Small group and large group spaces, collaboration and project labs, and ever-present technology rings the area and opens the corridors to “sticky spaces” where positive interaction is encouraged. Learning is on display!
The former cafeteria’s placement reinforces its role as the commons, with connections to the athletic center, the performing arts center, and the drama and music suites, all refurbished to reinforce the importance of physical and art education in the other PBL, Passion-Based Learning. With immediate proximity to the Spotsylvania Career and Technical Center, a new connecting lobby and added fitness center closes the gap that had separated the two learning centers since their opening. This new entrance improves community access and adds drama to the performing arts and athletics events and provides another dimension of security for student movement.
Among the many interventions that have transformed this internally focused environment into a modern place of learning, the design has introduced abundant natural light and views to the outside. The layers of internal, parallel corridors were connected from the center to the perimeter of the building, joining “heart spaces” at the student core and enhancing the flow between levels. The foggy, diffused atrium that once disconnected the floors physically at the cafeteria is now the distributor of sunlight from the learning commons to the student commons and back to the student arrival area on both floors now connected by the student stair. The new front door is light-filled and provides high visibility to and from the visitor arrival lot. Transitioning from the closed and dark original to a place of abundant visibility throughout enhances the reality and sense of security so important to the freedom to learn and be safe.

The introduction of transformative furniture has created an agility to change over time without the need for radical intervention. The furniture adds a major element of choice and ownership at a low cost. The learning environment can and will change daily and even hourly with furniture that supports multi-functionality, different learning styles, and changing pedagogies. Furniture is perhaps the most cost-effective force of change.
The renewed Courtland High School opened its first full year with a 26% increase in enrollment of students from the county’s other high school attendance zones. Division leadership’s aim to create a magnet to attract those seeking a different way of learning has succeeded; the model established at Courtland will influence future changes at the county’s other four high schools. The investment of thought, energy, and follow-through has paid off with the “newest” high school in Spotsylvania costing less than 50% of the average cost, on a per pupil basis, of new Virginia high schools built in the past five years.
.avif)






