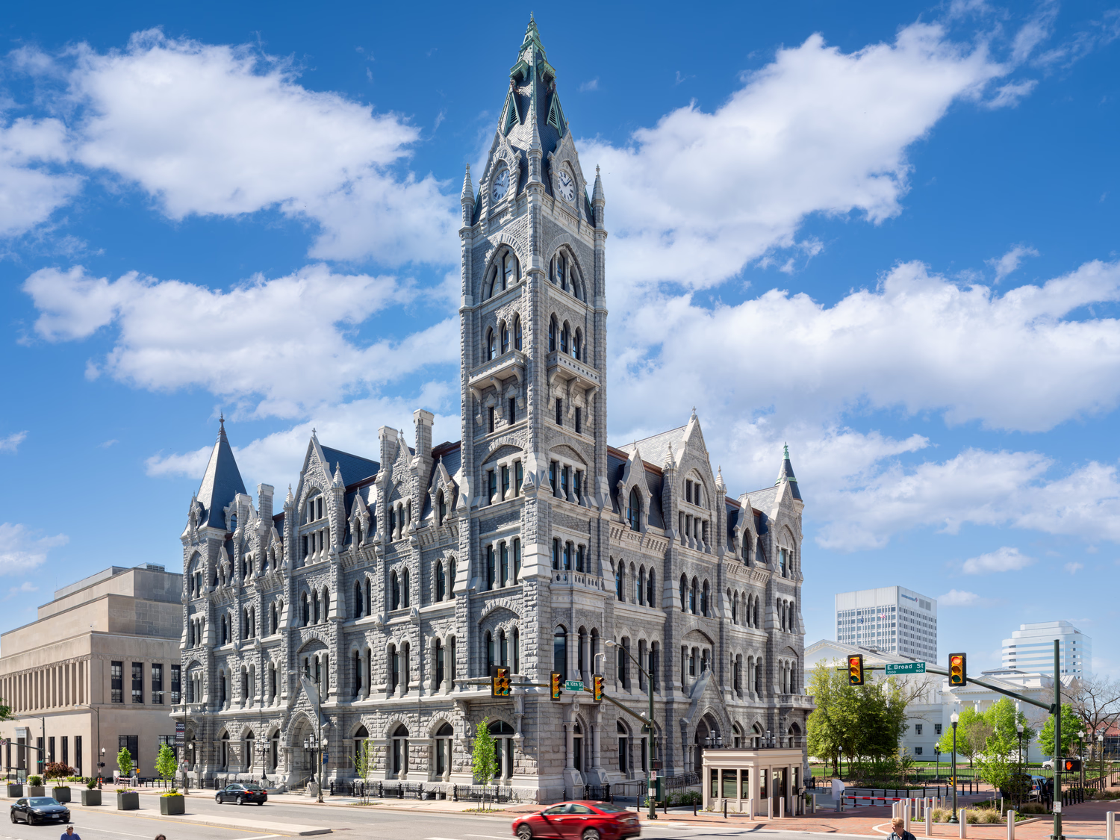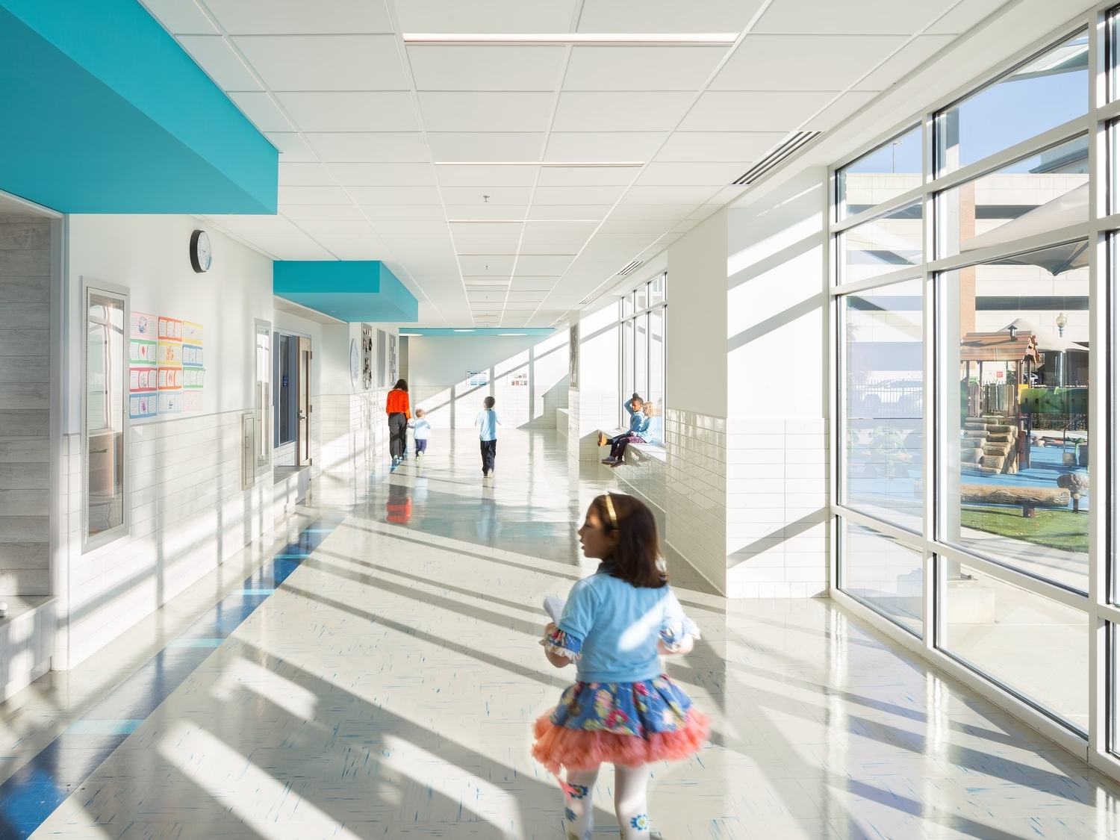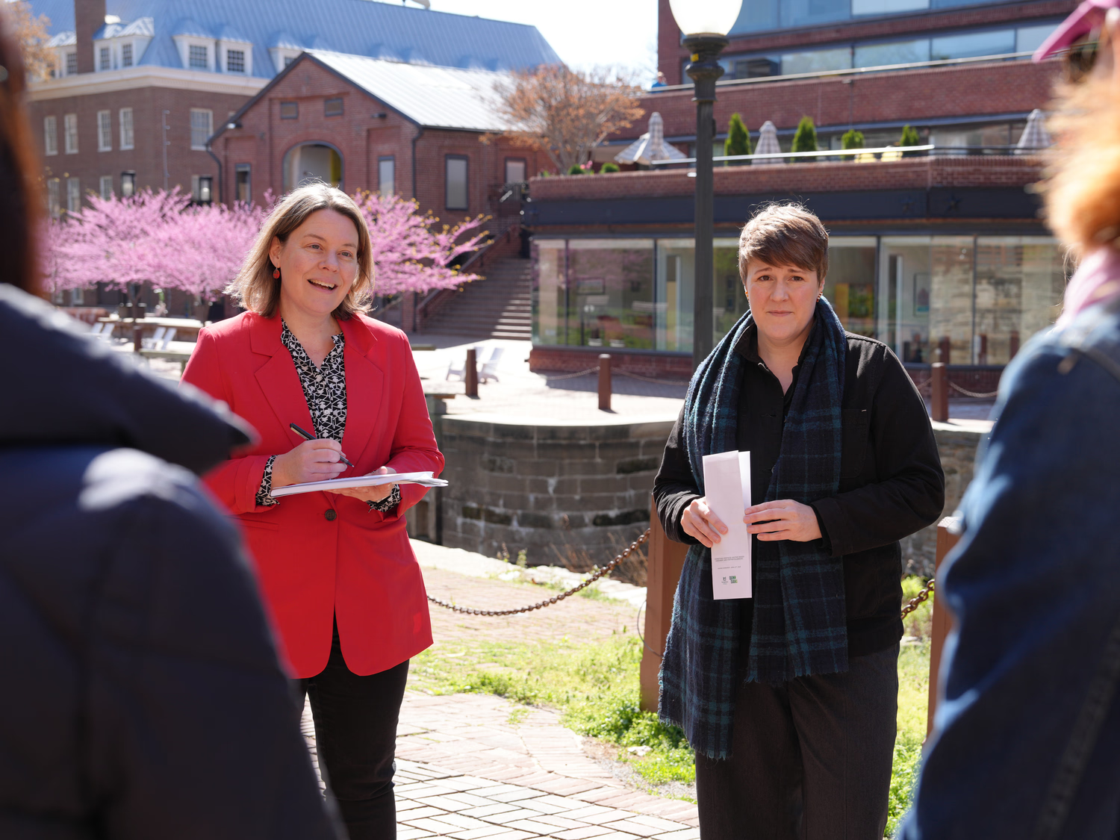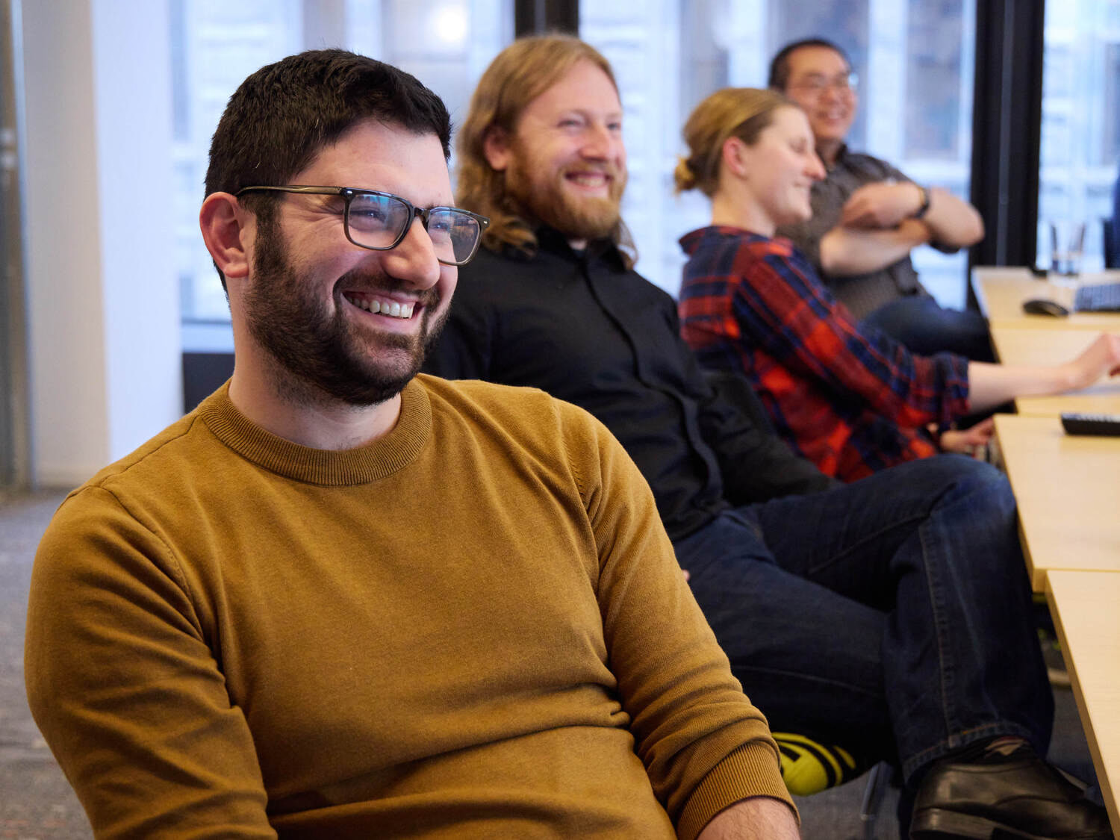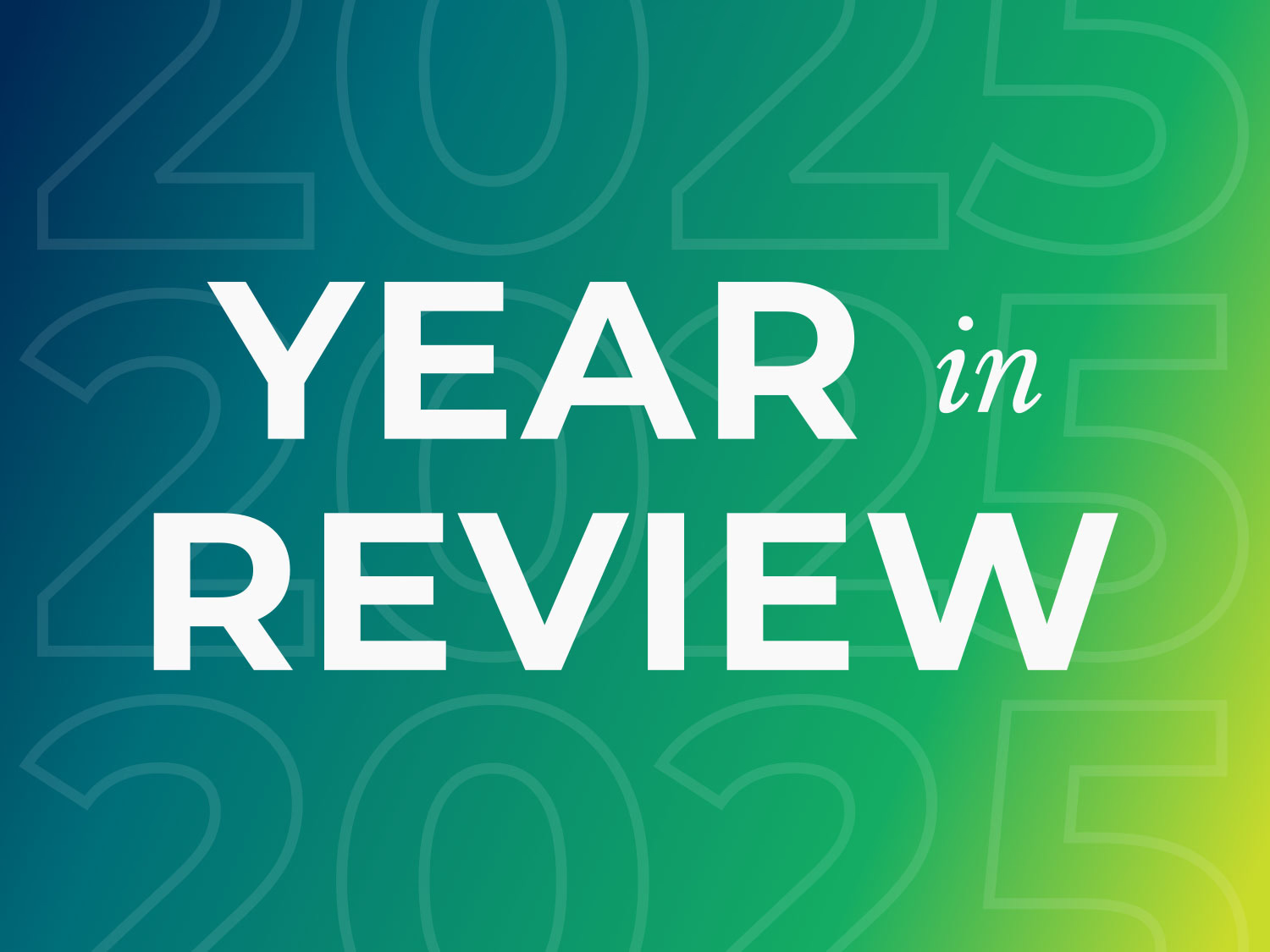Quinn Evans’ new Washington, DC, office was designed to provide a healthy and inspiring workplace
We are excited to announce the opening of our new office space in Washington, DC – a space that is informed by the lessons we learned from working virtually but supports the in-person collaboration we need to thrive. Our new space is flexible, healthy, and sustainable, reflecting our values and creating a dynamic environment for hybrid teams in the post-Covid landscape.

ONE FIRM, MANY EXPERIENCES
"One Firm,” a phrase Quinn Evans team members use to express solidarity across geographies and practice areas, was a guiding principle for our firm during pandemic lockdowns. Our firm leadership and IT staff worked hard to make sure our team members had everything we needed to succeed in the new virtual environment. We even saw improvements in some areas, including in cross-office workflows, more flexible working hours, and a new weekly firm-wide videoconference.

On the other hand, we were reminded of the importance of in-person collaboration for creative work, and we missed the tangible sense of community and place that is so critical for our projects. We also noted that our colleagues had very different work-from-home experiences based on our home and family circumstances: people who lived alone and felt incredibly isolated, or parents of young children who were juggling work with childcare or virtual schooling. We could already tell that while there were some aspects of the virtual environment, we would want to carry over after stay-at-home orders were lifted, there’s just no substitute for in-person collaboration.
COLLEAGUES AS STAKEHOLDERS
We honed our vision by performing stakeholder engagement sessions with our DC office colleagues. Additionally, hosting small-group listening workshops enabled us to gather ideas on an online whiteboard. We heard from our colleagues that Quinn Evans’firm-wide hybrid schedule had raised the bar for the office environment; it had to offer the comforts of home while providing the level of technology and in-person collaboration opportunities that are only available in an office.
We began to test new types and configurations of furniture in our space to better understand what we wanted to incorporate in the new space. We also looked to office projects from across the firm, such as the Merit Network, Center for Architecture and Design, and Lion Brothers Building, for inspiration.
BUILDING THE VISION
Our next step was to program our new space. Emphasizing our commitment to collaboration, we decided to dedicate just as many square feet to common spaces as to individual workstations. Shared spaces include a spacious kitchen with ample seating, conference rooms of varying sizes, pin-up spaces for project reviews and presentations, and flexible collaboration spaces interspersed among desks. Before moving we tested various furniture types and configuration to better understand comfort and furniture modules to incorporate into the new space.

Our new space plan includes no private offices. Instead, it offers a wide variety of reservable rooms and breakout spaces. The “hoteling” desk reservation system allows our teams to be near each other depending on current project work and easily adapt if projects or teams shift. The “huddle rooms” provide excellent A/V for seamless hybrid collaboration or in-person small group work. At the center of our space, a “Town Hall” with soft seating provides robust IT connections and can be expanded into an adjoining conference room to accommodate over 70 employees for meetings such as firm-wide videoconference.
GOING FOR GOLD
We believe the best designs help both people and our planet flourish. We’re targeting LEED(Leadership in Energy Efficient Design) Gold certification for our new office, with special attention to daylight, acoustics, and sustainable materials. Our design takes advantage of long east-to-west window views throughout the office. All individual workspaces, as well as critical shared spaces like the kitchen and wellness room, are reached by daylight.
The interior finish palette was carefully vetted. The recycled, sustainably sourced, and low-VOC materials we chose are good for the environment and our staff. Acoustic glazing at the conference and huddle rooms maintains visibility and quality views throughout the office while addressing the employee concerns about noise.
The new space includes a wellness room. This small room with comfortable furnishings, a sink, a microwave, and a view to the outdoors can be reserved by nursing mothers who want to pump or anyone who needs a few quiet minutes alone.
Building amenities including a bike room, gym, locker room, and rooftop seating and work areas. The office space and building amenities support commuting by bike, incorporating time for health and fitness, and taking breaks or working outdoors.

We’re enjoying settling into our new digs. We anticipate the expanded common spaces will increase our team members’ sense of agency by supporting us in any way we choose to work –quietly and independently, as part of an animated group, or anywhere in between. We’d love to talk more about how it’s working, and how this experience may relate to your office environment!
.avif)
