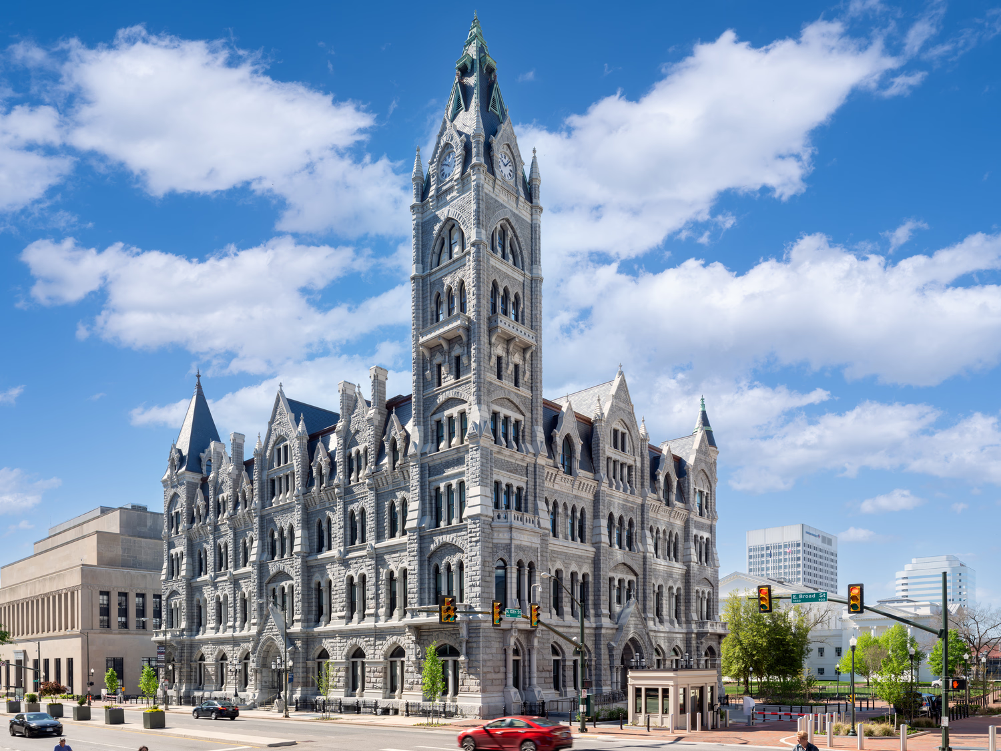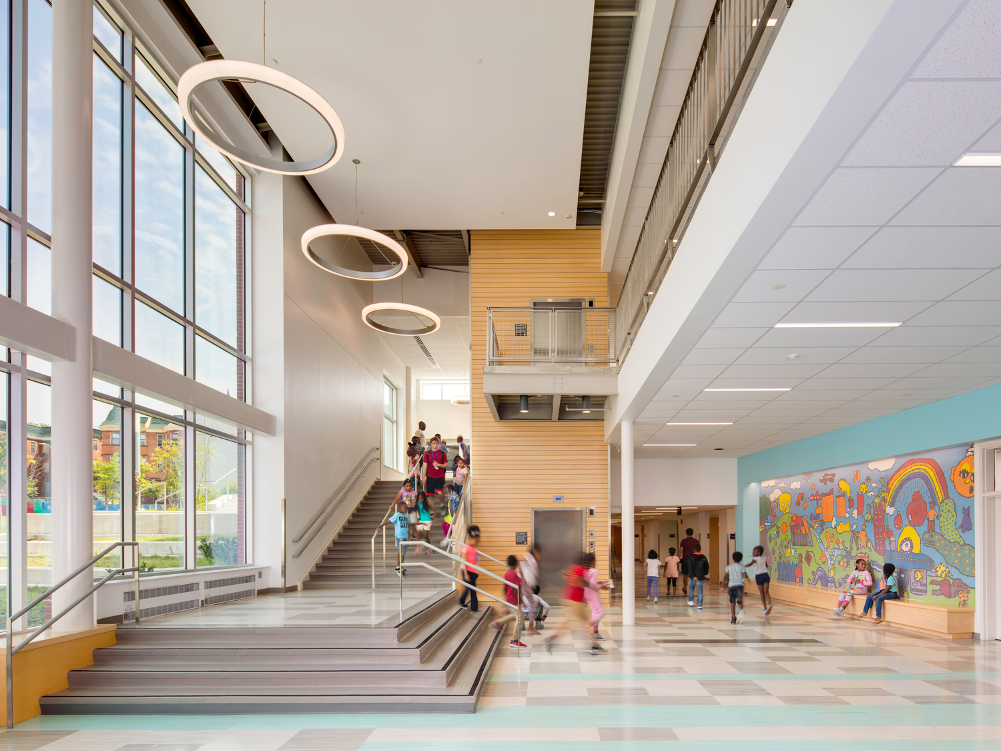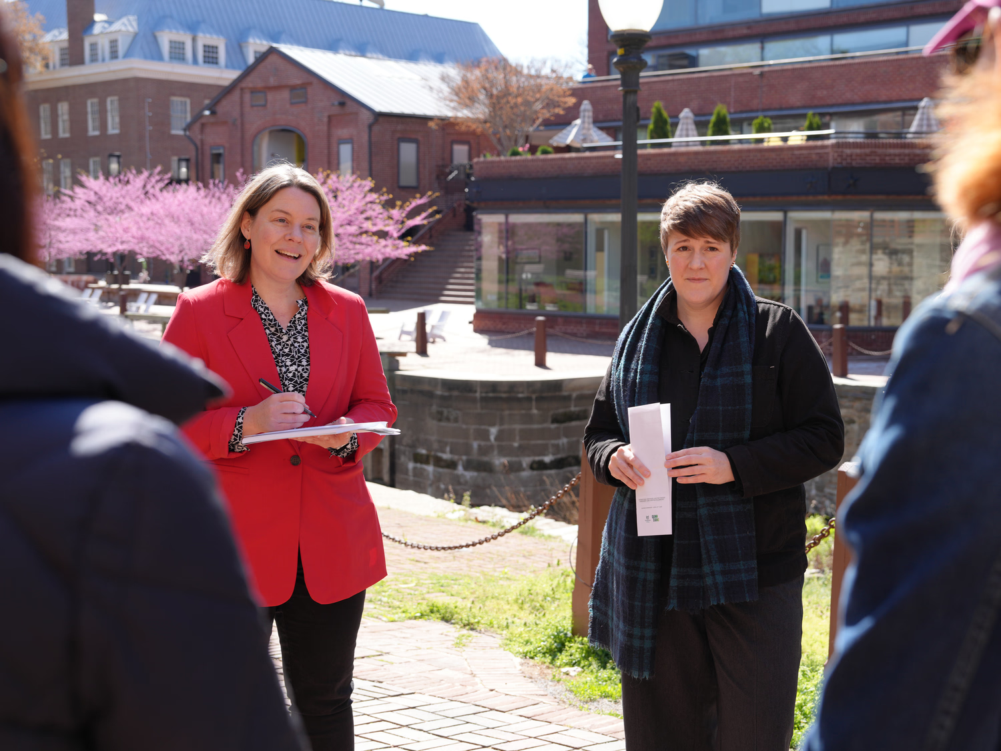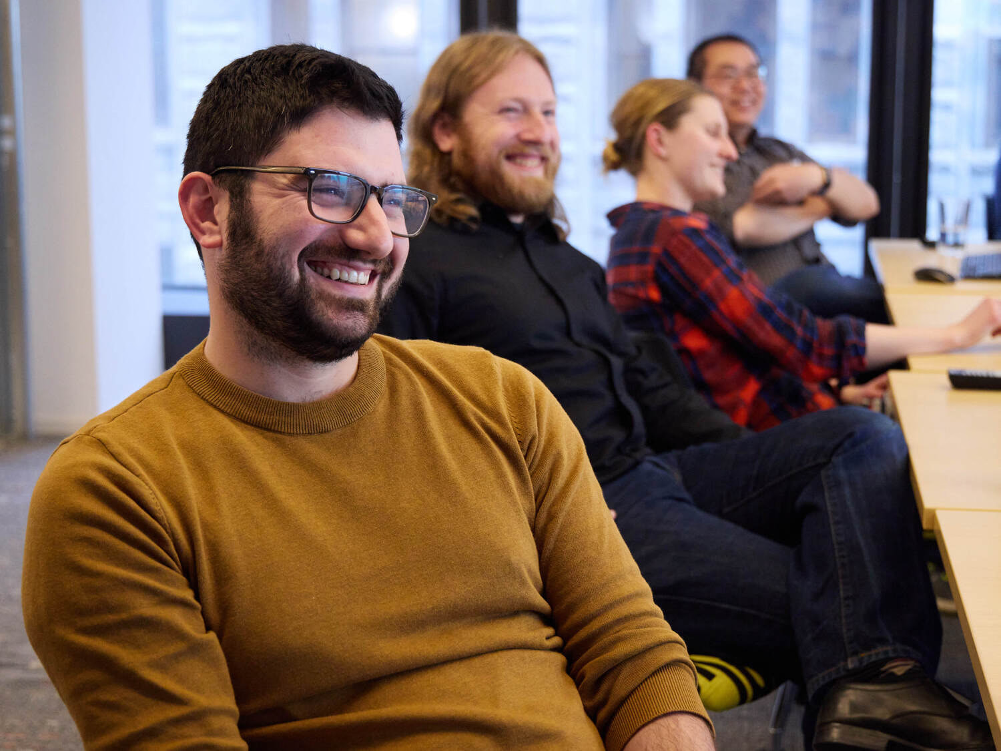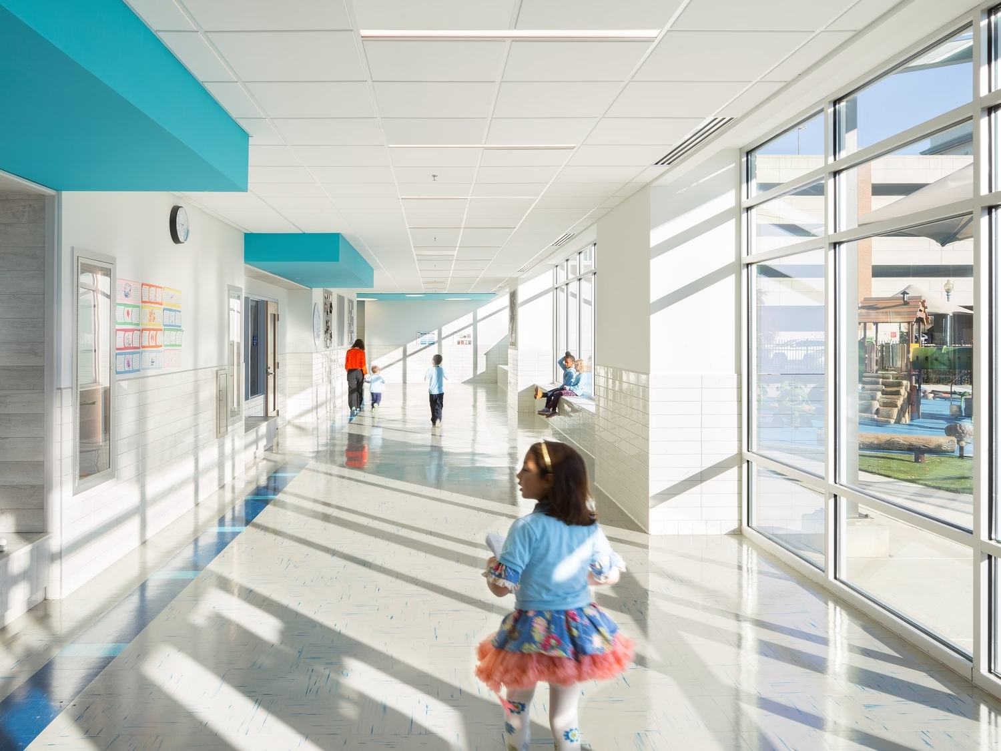The purpose of this hall, and of history, is to tell us about our past – and, of course, inspire a better future.
– MICHIGAN GOVERNOR GRETCHEN WHITMER
Heritage Hall is an innovative two-level center that welcomes visitors to the Michigan State Capitol in Lansing. Designed to expand the Capitol's footprint by a quarter, the new facility is located underground and provides a 300-seat assembly hall surrounded by orientation and gathering spaces.
The Capitol receives over 100,000 visitors annually and houses exhibits, conservation areas, and an assembly space that is used by the state legislature, among others. Heritage Hall is an example of the trend for visitor centers to become multi-use spaces, embracing flexibility and providing opportunities for different groups of people to interact. It also celebrates inclusive design by making those spaces flexible, adaptable, and accessible for all.

What is inclusive design?
The Americans with Disabilities Act (ADA) was established in 1990 and has been amended several times to expand its scope. The legislation ensures that people with disabilities have the same opportunities and rights as everyone else, including access to employment, transportation, public accommodations, telecommunications, and state and local government programs and services.
Inclusive design aims to reach beyond the ADA requirements. The goal is to create more opportunities within the spaces being developed. It is not just about accessibility for people with mobility issues or visual impairments but also about inclusivity for neurodiversity, age, and differing backgrounds. Inclusive design is rooted in hearing and understanding the needs of people with diverse perspectives, purposes, and abilities rather than asking everyone to accommodate themselves to a one-size-fits-all design.

Bridging history and modernity
This philosophy is at the heart of the Heritage Hall project. A visitor center is a gateway to a place, and inclusive design means finding ways to orient different groups and set the stage for their experience. Visitors are welcomed into a space that plays off the design of the original Victorian Capitol, echoing the geometry and materials of the existing Capitol entrance but taking a decidedly modern approach to accessibility and natural light.
Once inside, visitors can take the broad, accessible ramp down to the lower level, the center of which is the large assembly room, where the public can often view legislators at work. There are also exhibits exploring the Capitol's history and an area where the public can view conservators at work on artifacts in the state's collection, such as Civil War flags or portraits of Michigan's governors.
For maximum flexibility and adaptability, curtain walls and gradient glass also allow the main assembly room and surrounding space to be configured in different layouts to house multiple events or to act as one large space.

Aligning diverse needs
Just like museums and performing arts spaces, visitor centers are no longer limited to a single function. The drive for flexibility and making connections between different groups creates opportunities to approach design in new ways, such as incorporating museum-like exhibits and conservation studios into a visitor center or opening up the state legislature to public view.
However, accommodating different functions also often means overcoming technical challenges and other constraints to allow them to live side-by-side. From an architectural perspective, acoustics, privacy, technical equipment, and managing different needs for daylight, for example, demand innovative solutions.
To balance the different needs of the Heritage Hall project, we developed a roadmap to prioritize all the functions and then build flexibility around those functions. This approach is similar to the way performing arts spaces are designed, where priorities are identified, and then the space is built around them.
The result is a design that aims to create physical and visual connections between visitors, the Capitol, and the people who work there in a way that can evolve over time and adapt to different purposes.

Mastering daylight
One of the most striking features of Heritage Hall is the four large skylights that bring daylight into the space and also allow a dramatic view of the capitol building's dome above. The goal was to create a dynamic modern space that still felt connected to the historic building and the working Capitol. However, natural light can also be a problem that must be managed when the space includes working assembly rooms, delicate exhibits, and conservation areas.
Our team studied daylighting and glare to understand where the hotspots were within the space at different times of the year and fine-tuned the design to minimize glare and heat gain without sacrificing views of the dome. This included using materials that cut down on glare and reverberation and drew on our previous efforts to create an optimal interior environment at the National Air and Space Museum, where three enormous glass atria house suspended aircraft.
Another interesting challenge was preserving the sometimes necessary privacy of the large assembly room without permanently excluding visitors and other workers. We designed an innovative glass wall incorporating a frit pattern that allows for daylight and views to the dome while providing visual and acoustic privacy.

Durable design for sustainability
As always with our projects, flexibility and sustainability go hand in hand. As the space sees a lot of visitors, the materials had to be durable to contribute to the longevity of the building and reduce the need for frequent renovation or replacement. Materials like wood, terrazzo, and carpet reflect the style of the original building. We incorporated salvaged and restored skylight panels and an original bronze state seal from the Capitol into the design. In effect, Heritage Hall draws on the style and character of the Capitol but opens a fresh chapter in its continuing story.
Heritage Hall stands as a testament to the power of inclusive design, where accessibility and flexibility converge to welcome all. It exemplifies our commitment to creating harmonious spaces that accommodate diverse abilities, backgrounds, perspectives, and functions.
We embraced the challenge, finding innovative solutions to balance acoustics, privacy, technical requirements, and daylight needs. The result is a space that fosters connections between visitors, the Capitol, and workers, capable of evolving to serve various purposes. Heritage Hall embodies the belief that, through thoughtful design, we can create spaces that honor the past while embracing the future, inviting all to share in the richness of our shared heritage.

.avif)
