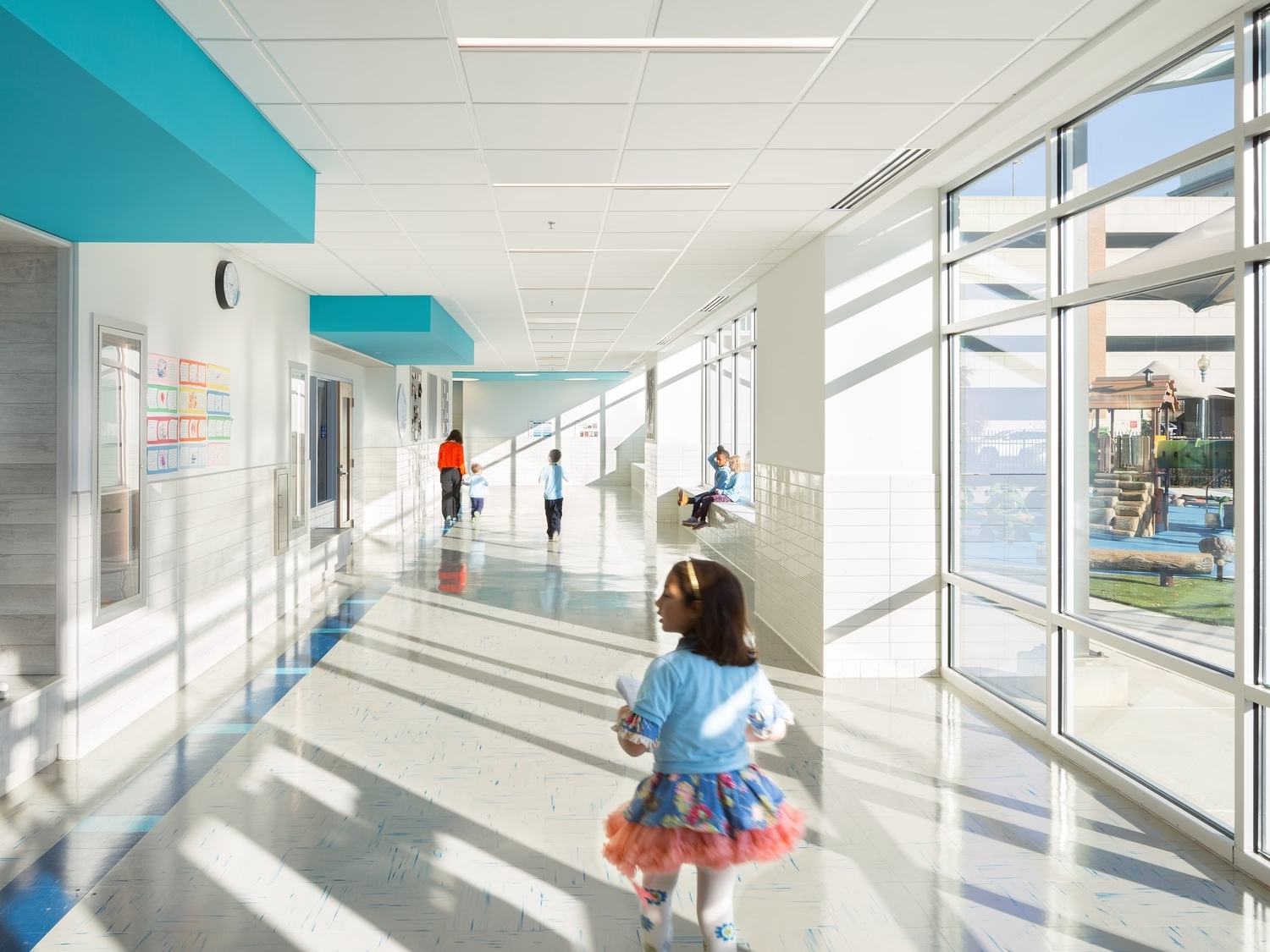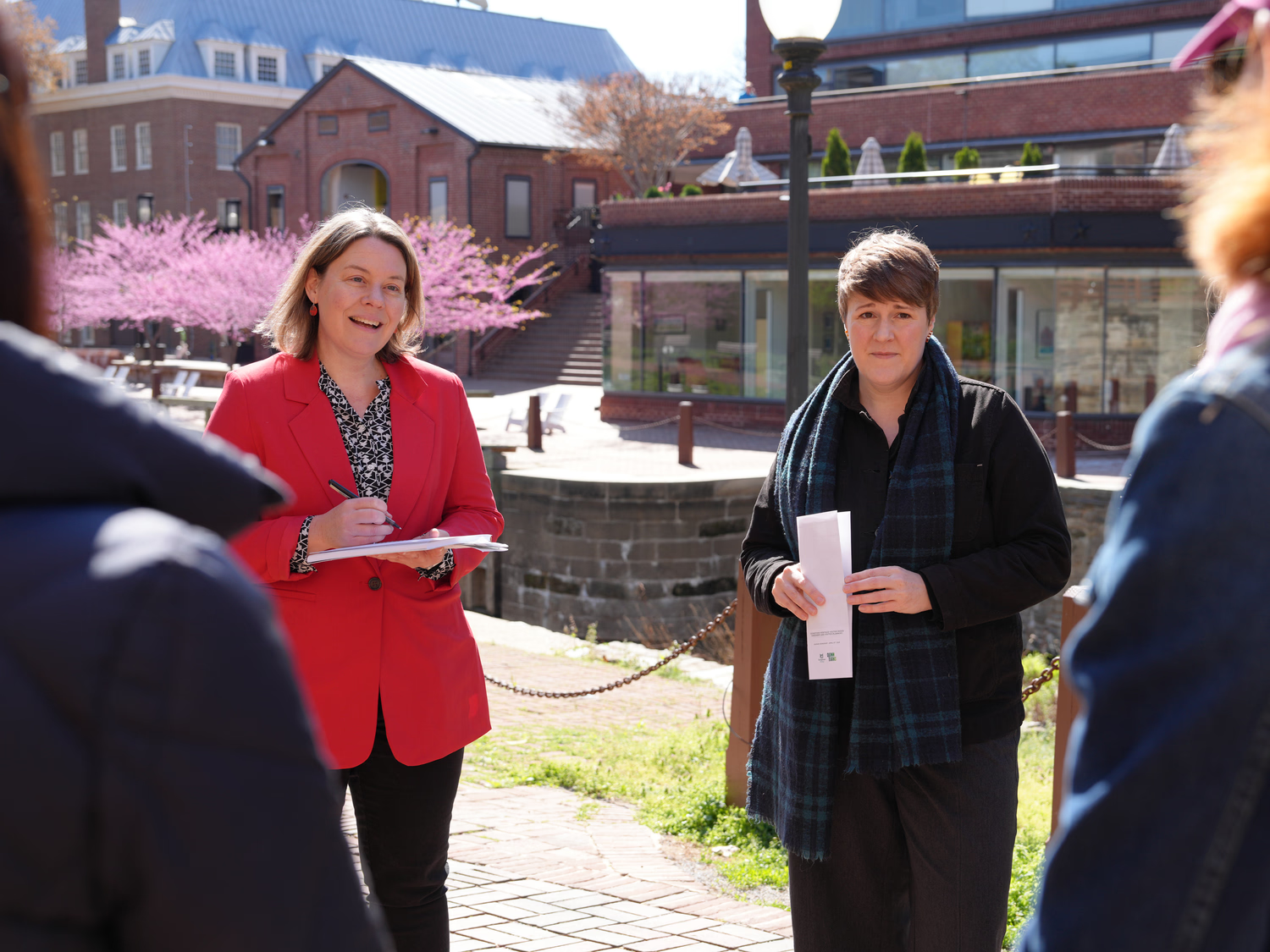The new Molina Family Latino Gallery at the National Museum of American History is the first dedicated museum space on the National Mall to celebrate the U.S. Latino experience. Opened to the public in 2022, the 4,500-square-foot gallery presents, according to the Smithsonian Institution, “stories of discovery, identity, migration, innovation, entrepreneurship, and success to millions of diverse, intergenerational audiences.” The gallery was planned under the stewardship of the Smithsonian Latino Center, created in 1997, with significant financial support from the family of Dr. C. David Molina and the Smithsonian National Latino Board, as well as corporate and foundation support.
The Smithsonian’s goal of reaching “millions of diverse, intergenerational audiences” was a key focus throughout the planning and design. The gallery not only offers a wide range of stories and information about the Latino experience and Latino contributions within the U.S., but also seeks to present those stories effectively to a broad audience, guided by universal design concepts and the powerful tool of sensory mapping. The use of sensory mapping, which focuses on inclusive experiences, is a first for the Smithsonian in designing gallery spaces.
.jpg)
Sensory Mapping: Addressing a Diverse Set of Needs
According to the Centers for Disease Control, one in four people in the U.S. lives with a disability, including physical, sensory, and brain-based disabilities. Some visitors may have vision loss. Others may have difficulty walking or standing, or may find interactive exhibits requiring manual dexterity challenging. Some may have hearing loss, or find loud noises or crowds inhibiting. Addressing the needs of this diverse group leads to better experiences for all visitors.

The Smithsonian, through its Access Smithsonian initiative, strives to provide “consistent, effortless access” to programs, collections, and facilities. This includes addressing experiences for people with a variety of disabilities, as well as accommodating diverse learning modes and preferences.
Sensory mapping is a tool for the documentation and tracking of visitor experiences, based on sensory stimuli. According to the Sensory Trust, “sensory mapping is a simple, flexible technique that identifies sensory highlights with a view to creating inclusive and engaging visitor experiences.” These maps are useful for planning museum environments to ensure universal accessibility, from arrival on the site through navigating the exhibit areas and other spaces. This process can help in designing a truly inclusive experience that extends well beyond the basics of ADA regulatory requirements. Once a space is open to the public, the maps can also be helpful to visitors as they plan their museum experience.
For the Latino Gallery, sensory mapping was used as a design tool to address both the diversity of experiences (ease of access to content, inclusion of a variety of learning modes), as well as the quality of the experience (creating comfortable spaces and allowing for emotional responses). The maps include features such as:
- Physical—sightlines, interactive reach, space for travel and group interactions
- Sensory—lighting, sound, tactile interactions
- Social—areas for engagement, observation, and respite
- Emotional—reactions to content and physical surroundings
Sensory maps provide information and insight as to the type of experience available. For example, are there spaces that are visually calming, or where sounds are minimized? Are there places to avoid crowds, or to sit and rest? Are there meaningful options for someone who has vision or hearing loss? Are there areas where groups can interact? Most importantly, can every visitor access the content, understand the primary messages, and have an enjoyable experience?
.jpg)
Experience, Learn and Transform
Programming for the Molina Family Latino Gallery was based upon the Smithsonian Institution’s learning-continuum framework, which focuses on three concepts: Experience, Learn, and Transform. The gallery is divided into five primary zones:
- A “Meet Us” wall that greets and engages visitors just outside the gallery entrance.
- Cases and nooks along the perimeter, displaying historical objects and related stories.
- The “Somos” theater experience, featuring contemporary voices on what it means to be Latino-American.
- “Foro,” a plaza and community space where visitors can engage with interactive storytellers and one another.
- A “Learning Lounge” suitable for multipurpose use, including school gatherings and other public events.
The gallery experience includes content for visual learners and auditory learners, as well as kinesthetic options for those who prefer physical experiences and learn best through hands-on activities. Recognizing that no single tool, technology, approach, or experience will serve everyone well, the goal for the new gallery is to provide diverse ways to access and experience content. In order to create meaningful, accessible, layered experiences, it is important to understand how the individual senses are represented within the space. This is where the sensory mapping tool has proven invaluable.
In the course of working to realize a better gallery experience for diverse visitors, the design process was adapted to envision and address aspects of the experiences. Using the sensory maps as an iterative tool, the design team tested and communicated the proposed gallery experiences to the full team of stakeholders. For example, the mapping of sound sources led to several refinements: location, type, and number of speaker devices; and the inclusion of audio content where information would otherwise be unavailable to someone with low vision.
A Better Design for All
The journey to an inclusive and accessible design requires diligence, and a willingness to challenge the status quo. Using sensory maps, the team was able to quickly see how various components work individually, and how they layer together to provide visitors with a multitude of options for accessing content. This multifaceted approach provides not only a richer, more enjoyable experience, but also more enduring comprehension of the content itself. Without a doubt, an inclusive design will always be a better design for all.
Originally published in IAMFA's Papyrus Magazine, Vol. 21, No. 1, May 2020 Issue.
.avif)






