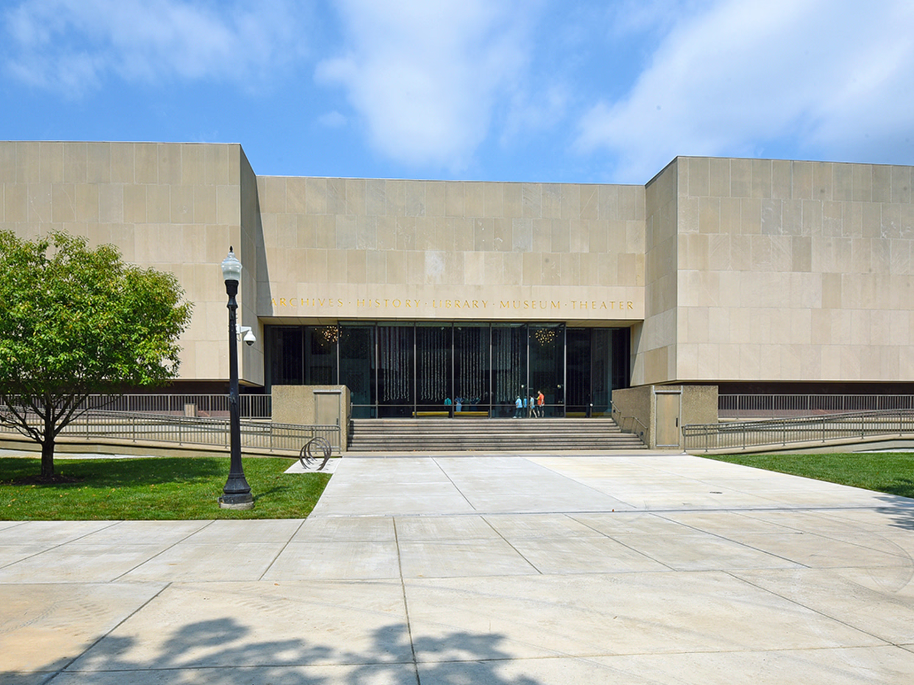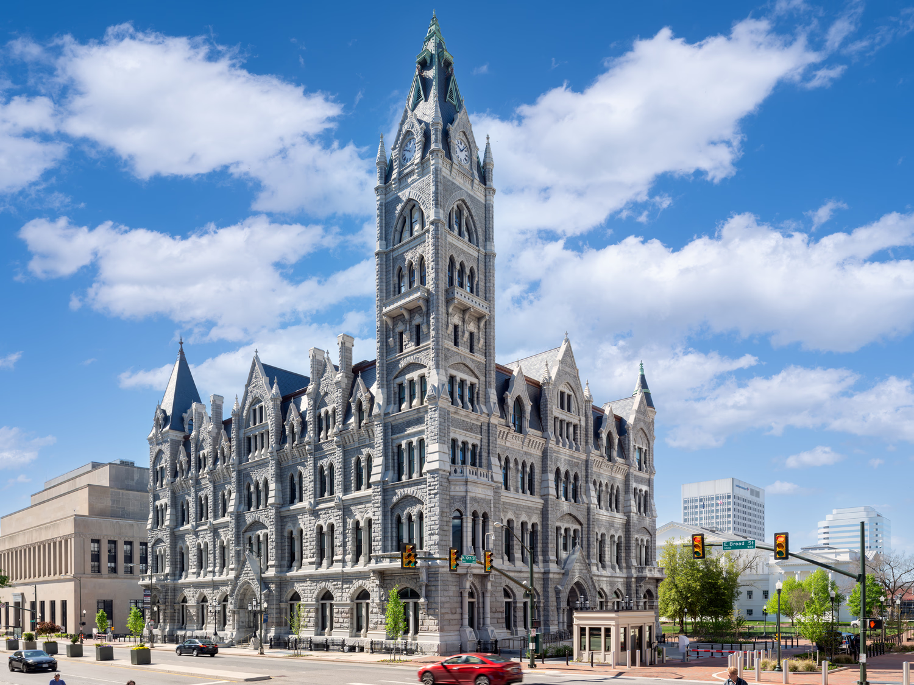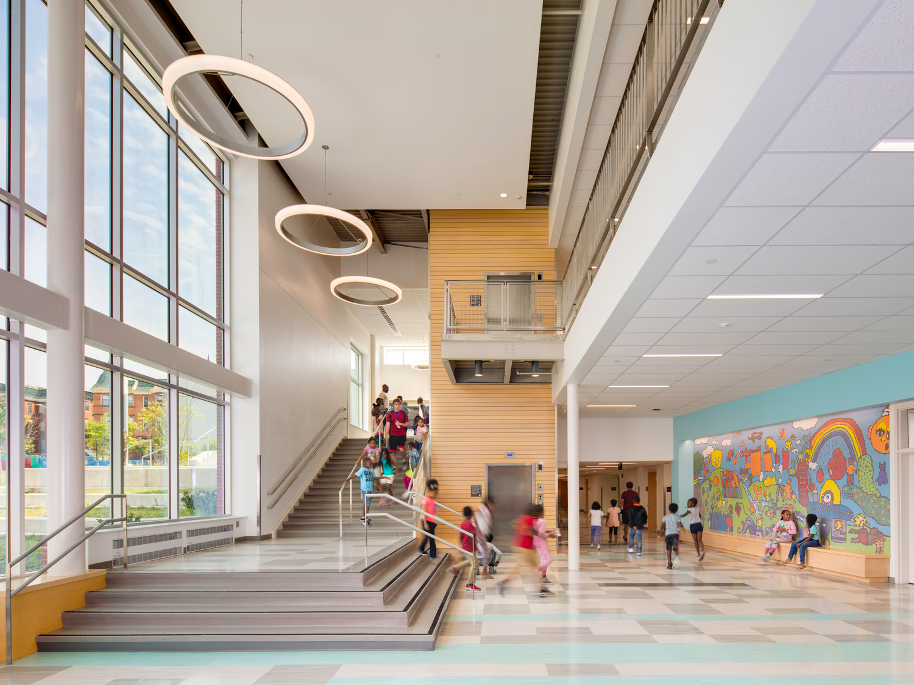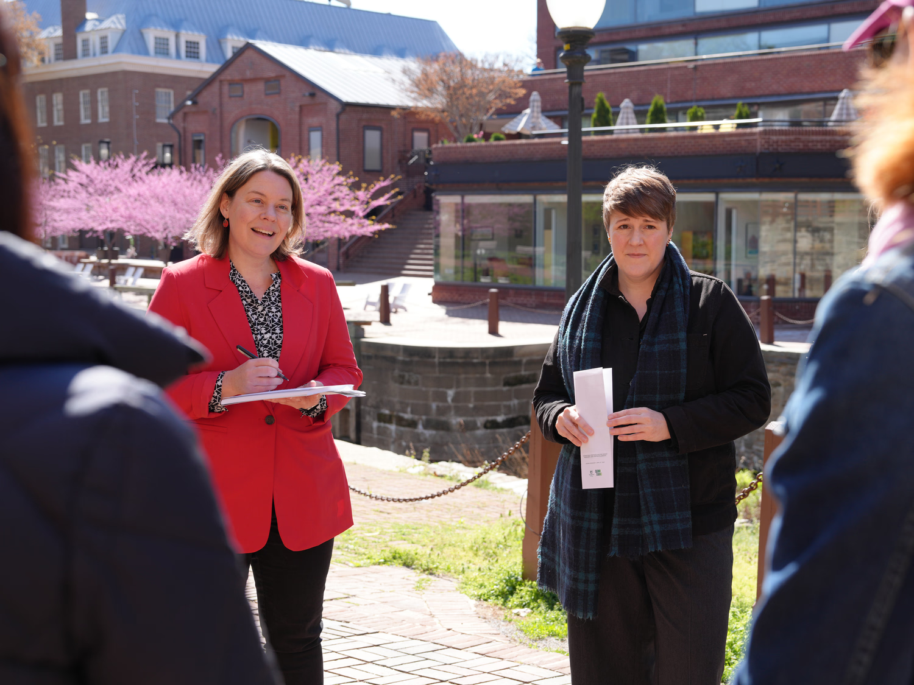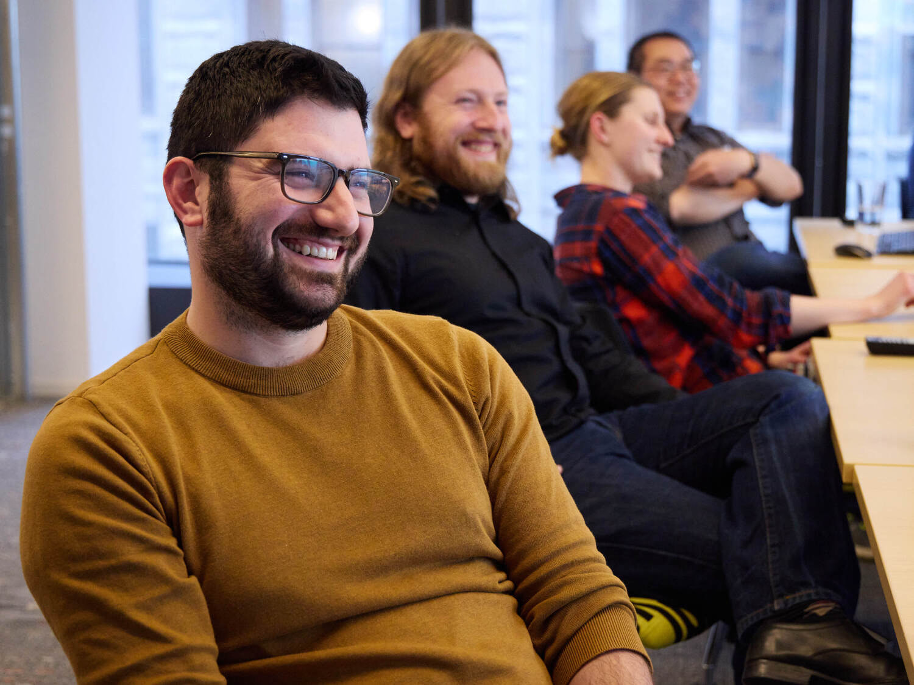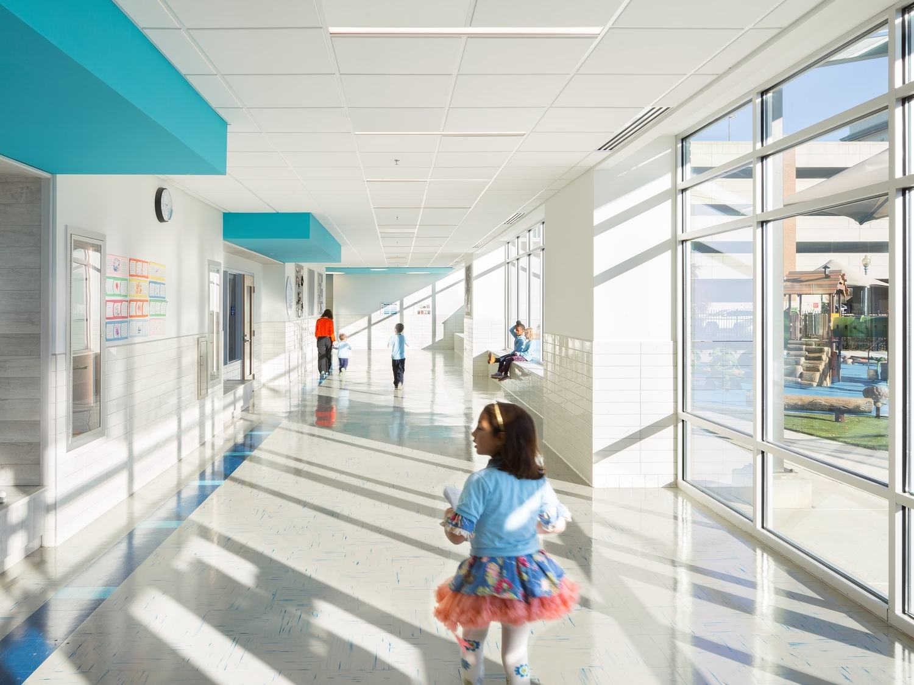Adaptive reuse, or the conversion of existing buildings to new uses, presents a unique opportunity to breathe new life into existing structures while honoring their history and creating value for communities. However, these transformations require a delicate balance between financial viability and community benefit. We've found that meaningful client and community involvement throughout the design process is key to achieving this balance and creating sustainable projects.
Our approach emphasizes bringing all stakeholders to the table early and often. We aim to create an ongoing dialogue where different perspectives can be heard and synthesized. This process frequently leads to innovative solutions that address multiple priorities and are not only financially viable but also deeply rooted in the local context and responsive to community needs.
The result is transformative projects that truly benefit all stakeholders, honoring the past while creating vibrant spaces for the future.

Considering Client Motivations for Adaptive Reuse
Client involvement is an essential part of any adaptive reuse project. Our process begins with vision development, where we work closely with our clients to understand their needs and goals for the building. We want to understand the client's vision for the site and help them implement it. To do so, we must understand the economic drivers and constraints, as financial viability will have a real and significant impact on design proposals.
We recognize that clients are often motivated by several financial drivers, from long-term investment prospects to the availability of incentives and tax credits to offset project costs. Much of our initial conversation with clients will focus on understanding their funding mechanisms. With a portfolio of more than one hundred adaptive reuse projects under our belt, we've developed a deep knowledge of various funding sources and how to design projects that meet the necessary criteria.
For instance, federal historic tax credits (HTCs) can provide a 20% federal income tax credit for qualified rehabilitation expenses, making otherwise unfeasible projects economically viable. Our deep expertise in historic preservation also means we readily understand which areas of a building can and cannot be altered to meet the qualification. More than 60 of our projects have received HTCs.
Because we've successfully completed so many of these projects, we know how to maximize the budget by judiciously right-sizing repairs and choosing where we can replace historic fabric with new materials while maintaining the building's character. For example, at the Legacy in Bay City, Michigan, we recreated missing ground-floor masonry with glass fiber reinforced concrete, which was less expensive than replacing it with traditional masonry and allowed us to reuse existing 1960s steel framing. The design met the Secretary of the Interior's Standards for the Treatment of Historic Properties, a prerequisite for receiving HTCs.
The potential for increased property value is another crucial economic factor. Adaptive reuse projects often return vacant buildings to income-generating use. Beyond the economic benefits to the building owner, the rehabilitation of derelict places provides a return on investment to society.
This prospect of long-term financial gain often helps justify the initial investment in renovation. Additionally, our focus on improving energy efficiency and sustainability in renovated buildings benefits the environment and contributes to the project's overall economic sustainability. We believe that building reuse is one of the most effective ways to minimize the environmental impact of the built environment, so we collaborate with clients to set and achieve sustainability targets.

Early Stakeholder Engagement
While the client's vision and financial framework are important, community engagement is also vital for a successful adaptive reuse project. Early and extensive stakeholder engagement can help ensure that the project actually delivers the potential benefits to the community who live or work nearby. The process of gathering community input may include:
- Public meetings and workshops to collect community input
- Surveys to assess local needs and preferences
- Formation of advisory committees with a wide range of representation
- Outreach to local businesses, residents, and community organizations
For instance, for our project at the Love Building in Detroit, we engaged in an intensive community engagement process, including multiple public workshops and monthly meetings with a Neighborhood Advisory Council. These interactions informed the building's design and an innovative Community Benefits Agreement that outlines Love Building tenants' commitments to public programming and use of the community spaces.

Understanding Community Perspectives
Building projects can have significant impacts, positive or negative, on communities, so we prioritize community engagement throughout the design process.
We know that buildings, whether in use or abandoned, can hold deep historical and cultural significance in communities. These buildings—including former schools, factories, and even prisons—are tangible links to a community's past, embodying shared memories and identities. Extensive conversation allows us to understand a building's role in the community. It's also an opportunity to bring in many voices from previous generations, and to think about how adaptive reuse can weave in those stories while allowing community touchstones to remain relevant and accessible to current and future generations.
Beyond preserving and enhancing community significance, economic revitalization is another motivation driving adaptive reuse projects. Breathing new life into underutilized or abandoned buildings can catalyze broader economic growth in urban areas. Adaptive reuse projects often create new housing options, introduce mixed-use spaces, and enhance public safety, all contributing to a more vibrant and economically robust community.
Whether converting a rundown movie palace into an arts venue or reimagining a defunct train station as a workspace and retail destination, these projects connect people to each other and to the past.

Collaborative Design
Rather than imposing a predetermined plan, adaptive reuse projects benefit from a collaborative design process that incorporates multiple perspectives.
Clients and developers outline financial constraints and functional needs, guiding the project's economic viability and alignment with their vision. Architects and designers bring creative solutions, bridging client goals with the building's potential. Community members offer insights into local needs, shaping spaces that reflect neighborhood culture. Preservationists provide historical context, ensuring the design respects and enhances the building's heritage. City officials contribute regulatory guidance, helping create compliant designs and facilitating approvals.
As we move from the initial concept to the final design, we create numerous opportunities for client and community input. Regular update meetings keep clients informed throughout the process and allow them to provide ongoing direction. Public exhibitions of design progress invite broader community feedback, while targeted outreach on specific elements ensures many perspectives are considered.

Case Study: Community-Driven Design at Open Works
Open Works is an excellent example of how our collaboration-centric approach works. The building was originally an industrial warehouse located on a prominent East-West thoroughfare in an underserved neighborhood in Baltimore. While it lacked historical landmark status and hadn't played any particularly exceptional role in the past, there was definite potential for reuse. With new housing developments springing up around the site, it became evident that this location could serve as a valuable community anchor.
The initial plan was to transform the structure into a maker space and incubator for emerging businesses. However, through lively community input and support, that vision was expanded. The revitalized building now includes an outdoor event space, a welcoming coffee shop, classroom space for community workshops, and dedicated areas for the incubator businesses to showcase their products. These added dimensions broadened the site's appeal and made it a new heart for the neighborhood.
Today, Open Works is a thriving community hub. A report by Coppin State University estimates that it generates $8 million annually for the city of Baltimore. By creating multiple touchpoints for input, our iterative process allows the design to evolve organically to better serve both client goals and community needs—leading to successful, sustainable, and responsive transformations of our built environment.

