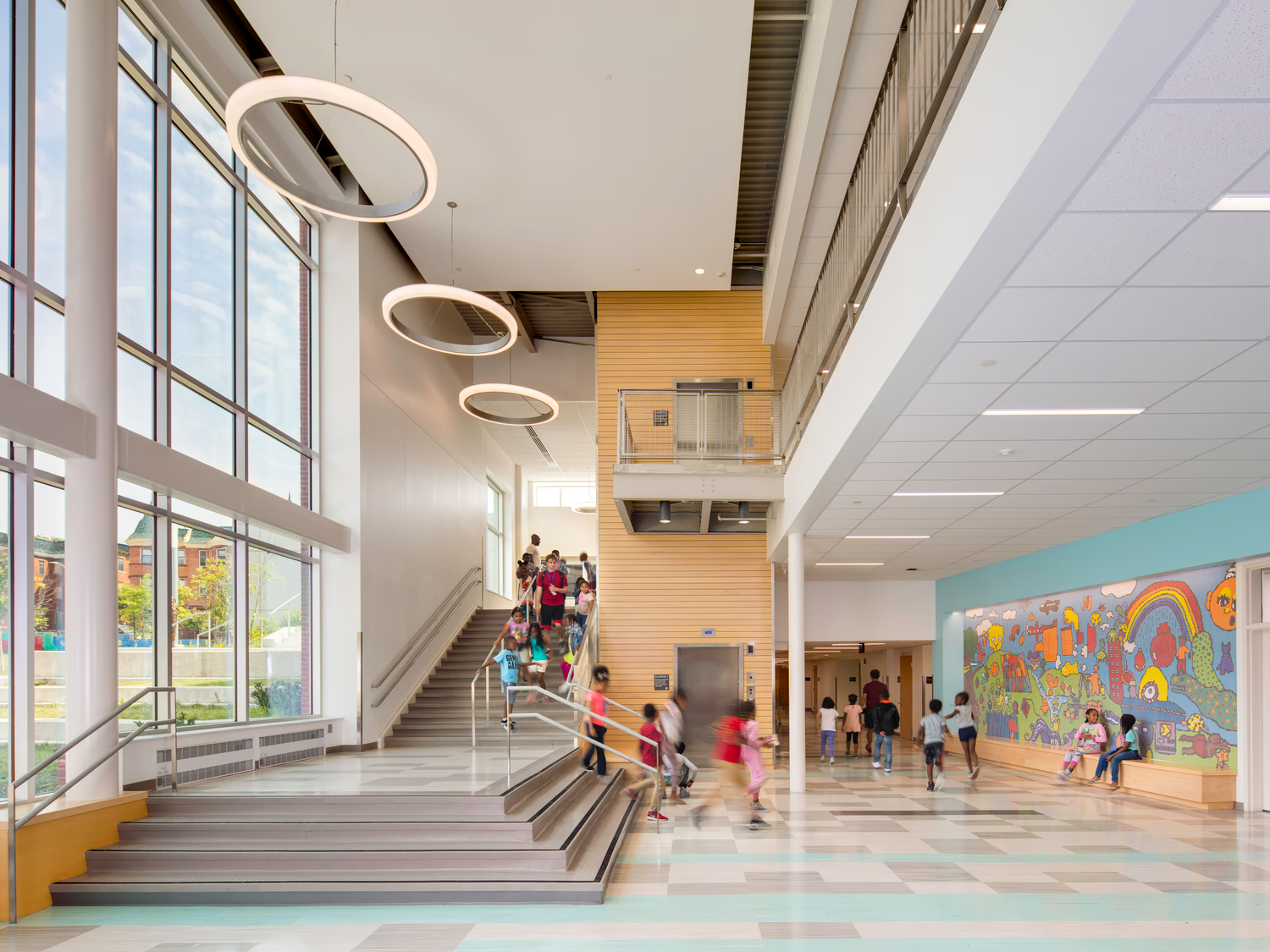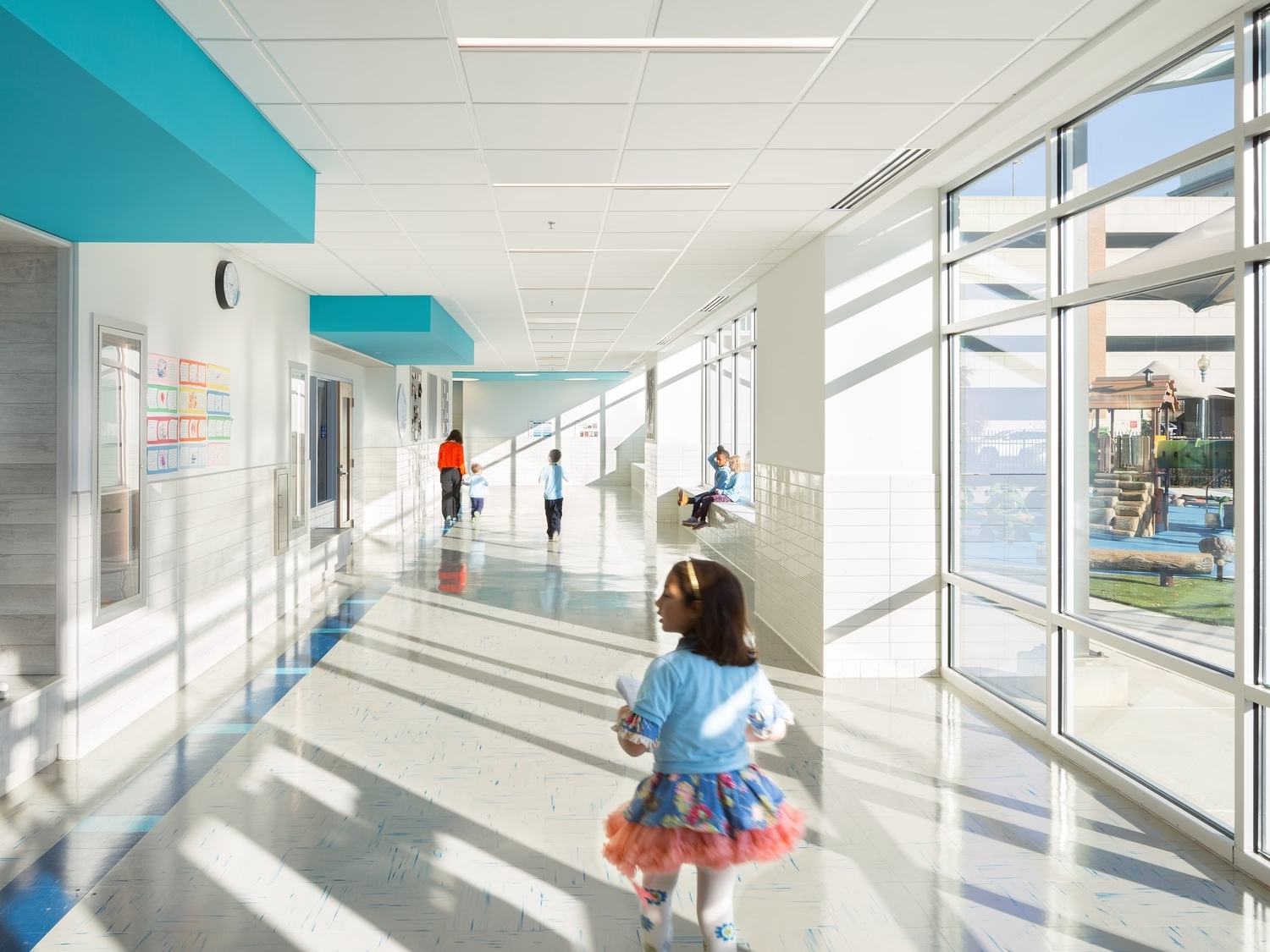"Combating Condensation at the National Air and Space Museum," an article coauthored by Richard Renaud, AIA, of Quinn Evans and Brian S. Rose, PE, of SGH, has been published in APT Bulletin: The Journal of Preservation Technology, vol. 50, no. 1, 2019, pp. 19-28.
The article explores fundamental performance requirements for high-performance building enclosures, the shortcomings of condensation control for first-generation high-performance buildings, and sound technical design concepts for rehabilitation through the lens of our modernization of the National Air and Space Museum. The case study focuses on the large atrium galleries that house aviation collections under expansive views of the sky through the glazed aluminum curtain walls and skylights, including an examination of the inherent conflicts between maintaining the original visitor experience, the limits of the air distribution layout, and low tolerance for condensation.
The article discusses the modern fenestration materials, detailing principals, and analysis techniques, including thermal and computational fluid dynamic (CFD) modeling, used as part of the rehabilitation design. By comparing these computational methods to tried-and-true design practices, the article explores scenarios where the modeling may and may not be appropriate and the limitations of CFD technology.
.avif)






