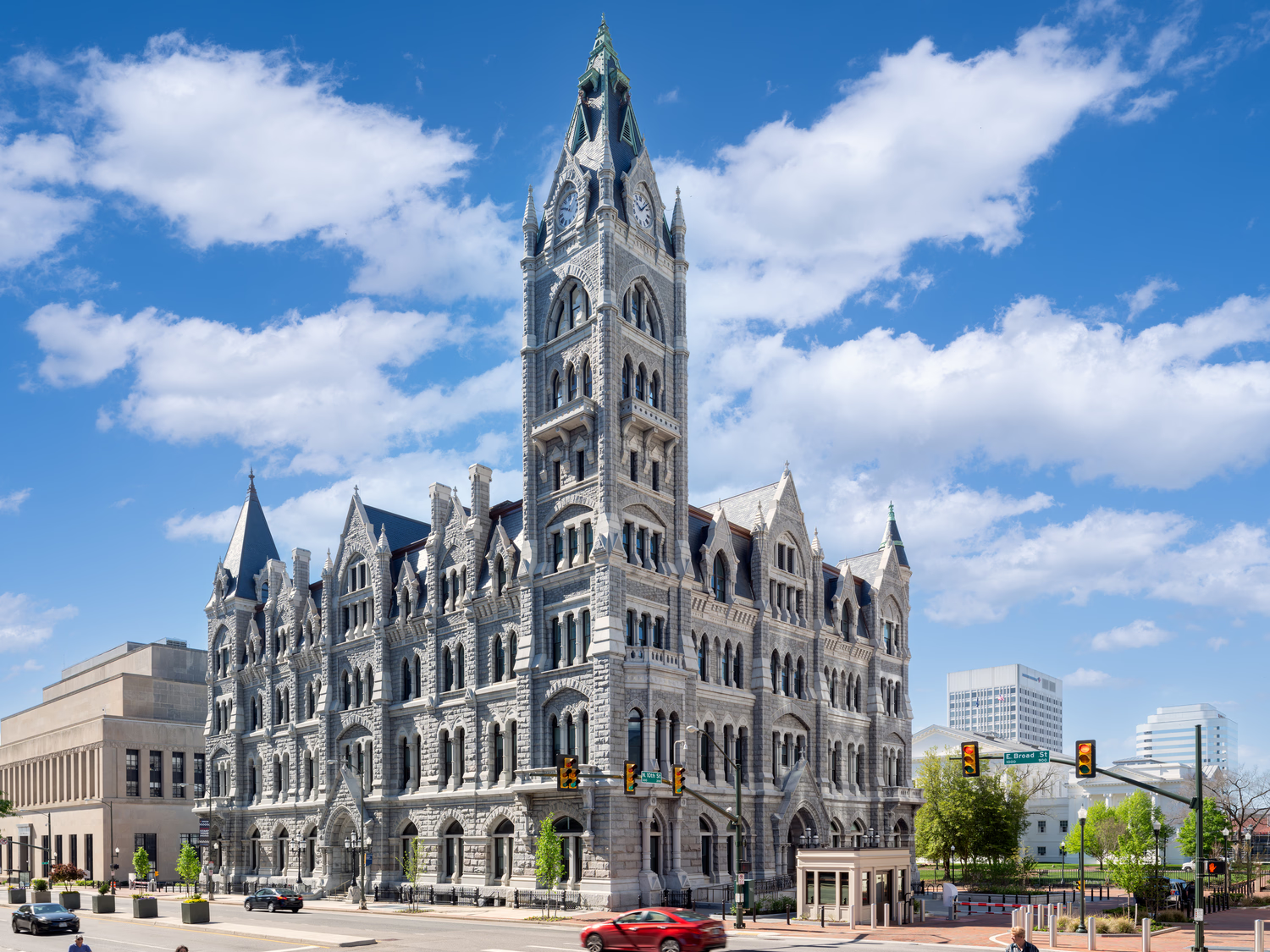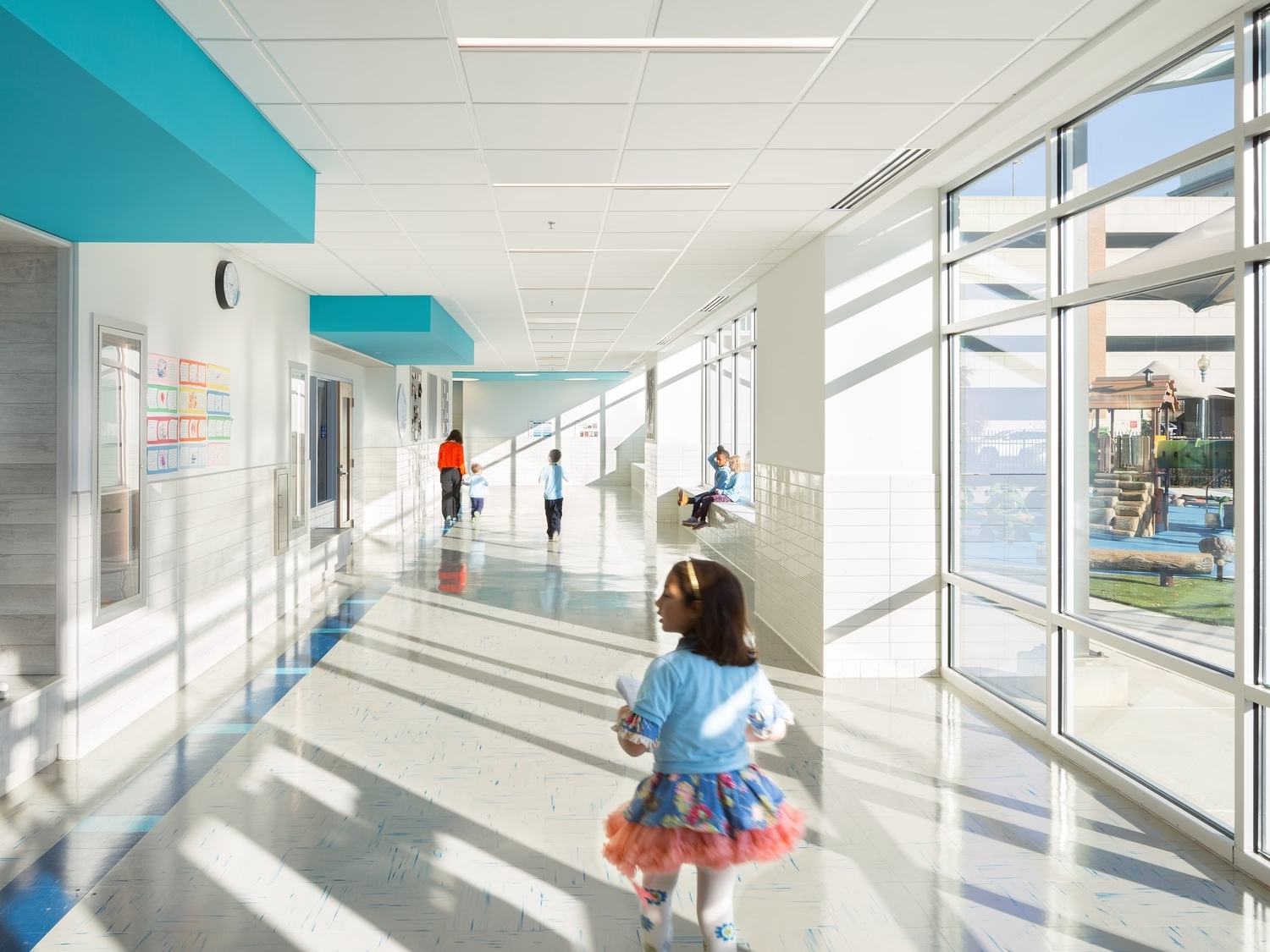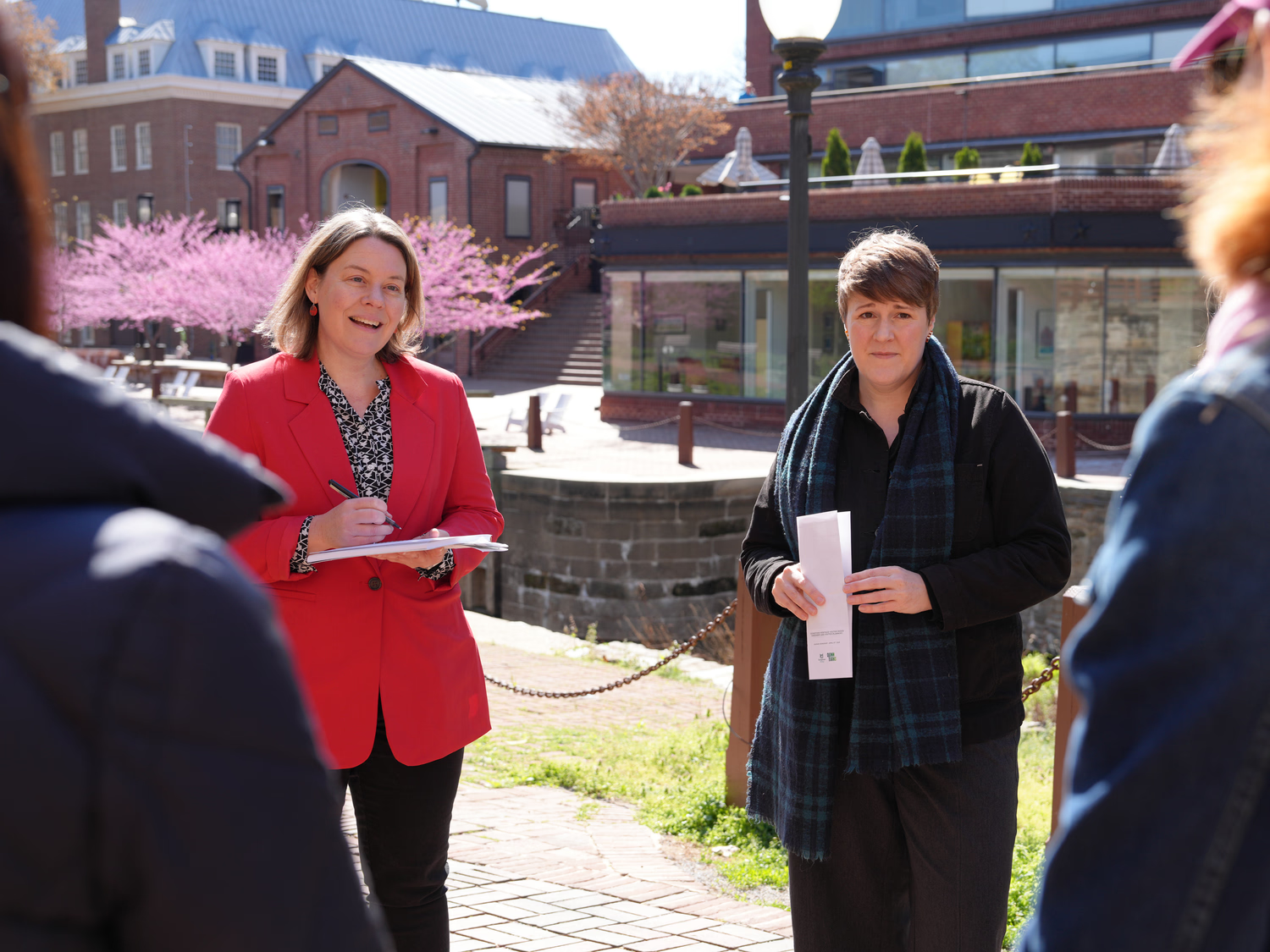On December 15, 2021, the Smithsonian National Museum of Natural History (NMNH) held a ribbon-cutting ceremony to celebrate the installation of new sloped walkways designed by Quinn Evans (QE) for accessible entry on the National Mall side of the 111-year-old building.
Comments were delivered by Chun-Hsi Wong of NMNH; Dr. Kirk Johnson, Sant Director of NMNH; Nancy Bechtol, Director Smithsonian Facilities; Beth Zierbarth, Director Access Smithsonian; and Bill Botten of US Access Board.
This project is the culmination of nearly 30 years of efforts on behalf of the Smithsonian and six years of work by the project team. The sensitive renovation of this iconic museum’s main entrance on the National Mall creates an accessible experience for all visitors, harmonizing with the character of the historic building.

While similar to those of the original building, the walkways’ form and materials distinguish them as a modern intervention. Custom bronze railings are inspired by the botanical ornamentation found on the museum’s exterior facade as well as the specimen collections inside. The result is a gracious welcome for the museum’s millions of annual visitors.

The NMNH building was originally constructed in 1903-1911 with east and west wings added in 1964. QE has been responsible for multiple planning and renovation projects within this national museum. QE’s most visible work at the museum was completed in 2008—a two-phase renovation of the central exhibition halls to house the new Sant Ocean Hall that reinstated the original beaux-arts architectural features. The most dramatic transformation was restoring daylighting through the large windows lining the side halls and the significant overhead laylight. The daylight reinforces wayfinding within the museum as well as creates an interior environmental quality far more congenial for visitors and museum staff alike.
QE also recently completed the design and construction of 30,000-square feet of laboratory and office space within the East Wing Ground Floor to serve the Paleobiology Department—the first of major renovations established by the original design Master Plan. A driving focus of the project was to accommodate collections management, storage, preservation, preparation, and staging within the highest quality work environments
.avif)






