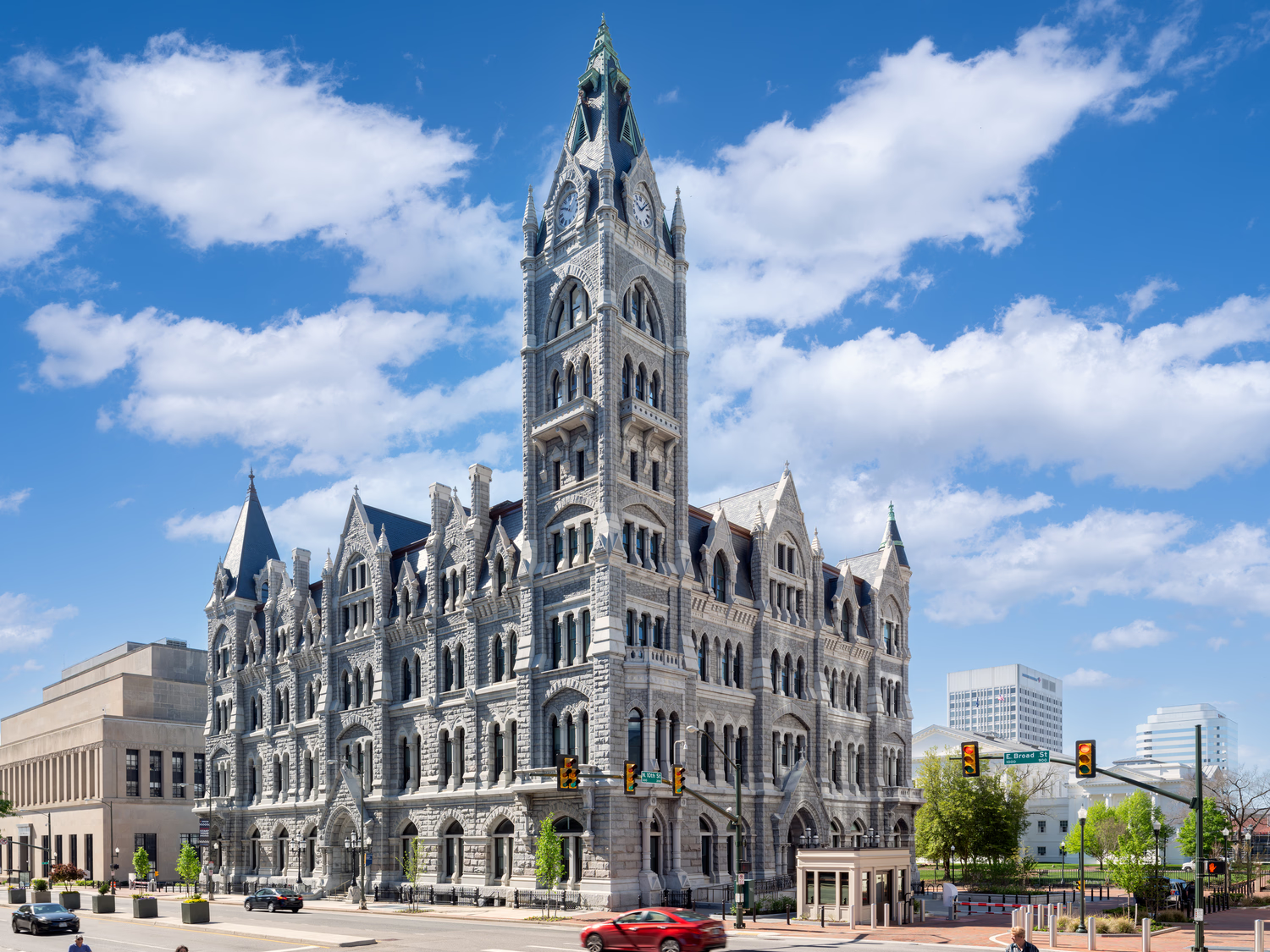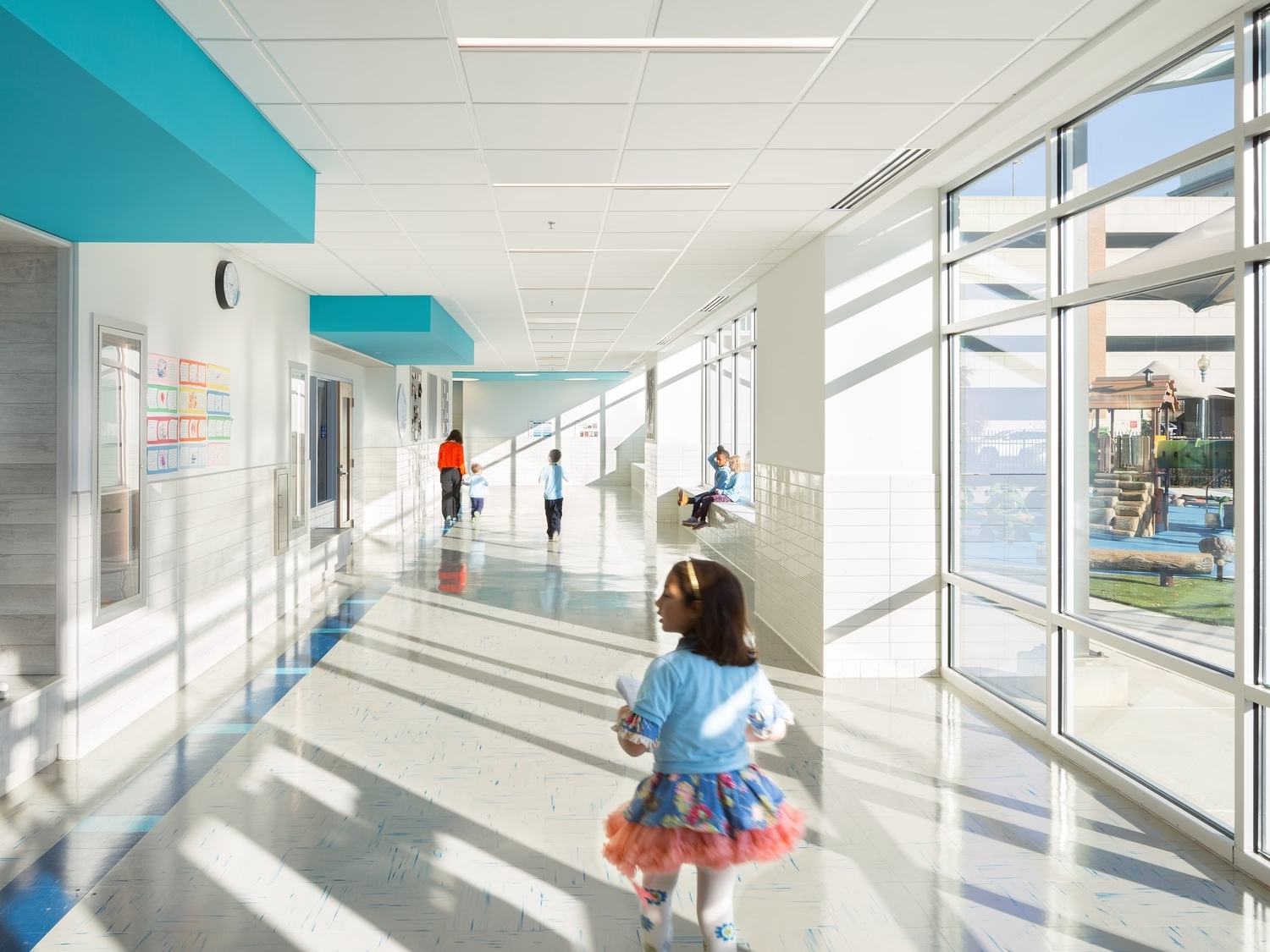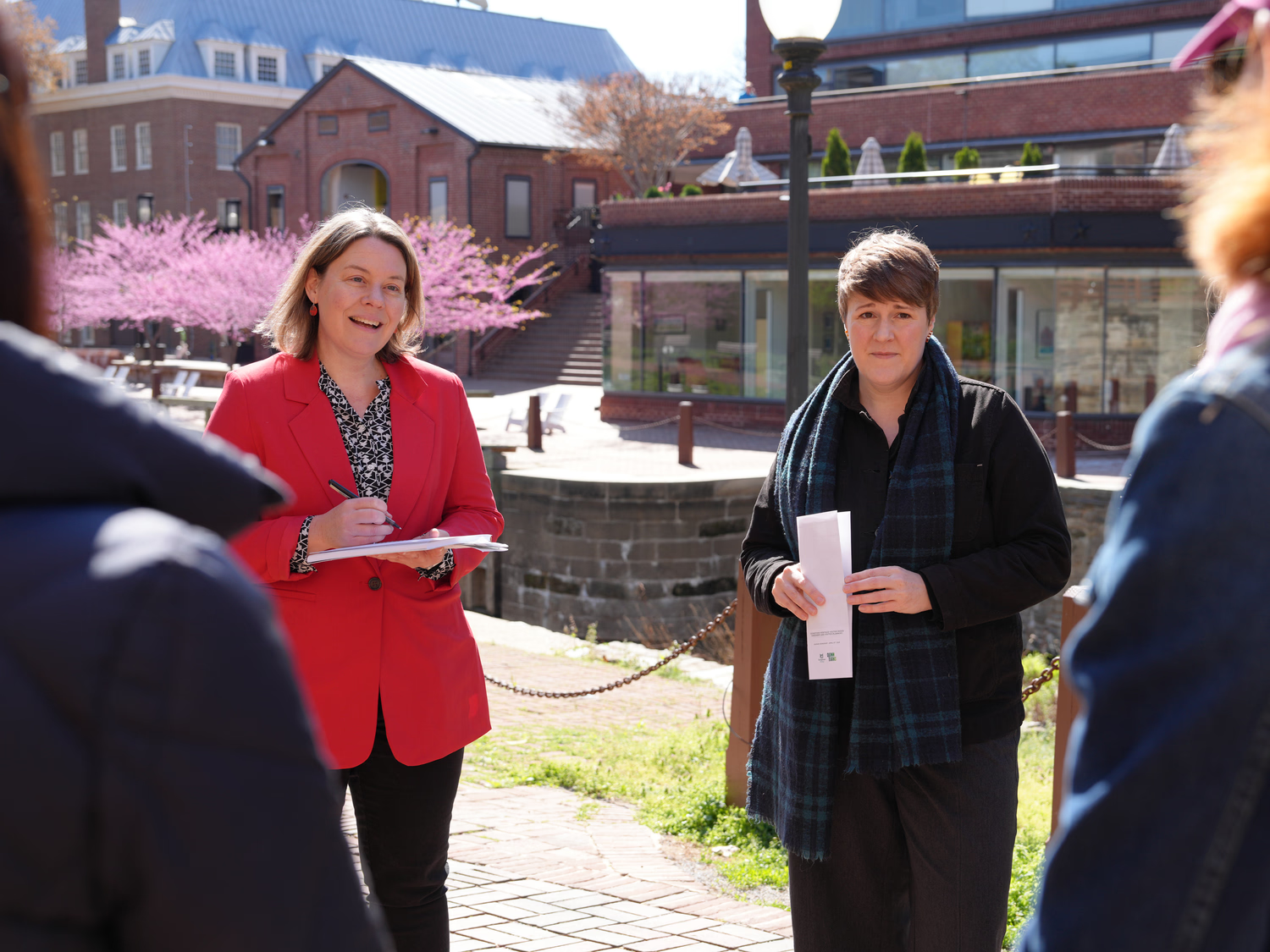
The Baltimore Museum of Art (BMA) is a renowned institution that houses a diverse art collection spanning various periods and genres. Founded in 1914, the museum is dedicated to preserving, exhibiting, and interpreting works of art that reflect the diversity of human creativity and has a bold mission to be the most engaged art museum in the country. With over 95,000 objects in its collection, including paintings, sculptures, prints, drawings, and decorative arts, the Baltimore Museum of Art offers visitors a comprehensive exploration of artistic expression.
In addition to its permanent collection, the museum regularly hosts temporary exhibitions, educational programs, and community events that engage visitors of all ages. With its rich history, extensive collection, and commitment to artistic excellence, the BMA is a cultural gem that provides a captivating experience for art enthusiasts and is always pushing forward new ways to engage with the Baltimore community.
Museum design that sparks engagement
The current and previous directors of the BMA share a vision about intentionally shaking up the art world and pushing boundaries in every decision they make. The BMA's goal is to ensure inclusivity in every aspect of the museum, including the audiences they attract, how they treat the staff, and the art pieces they acquire. Their intention is to drive engagement with art in the context of a very diverse city.
Wanting to bring the museum to the people in a more comfortable, approachable, and accessible way influences the museum's acquisitions, exhibitions, and outreach. It also informs the direction and scope of recent renovation projects that aim to improve the flow of the museum, communicate to visitors how to use the space, and remove barriers that discourage anyone from engaging with art in a meaningful way.
Innovation on three different projects
The relationship between the BMA and Quinn Evans has now spanned four years, the term of two directors, and three distinct building projects.
Renovating or redesigning parts of a museum offers opportunities for enhancing visitor experiences and engagement, but they also present some interesting challenges. One of the primary issues we encounter in museum renovation or redesign is striking a balance between modernization and preserving the historic integrity of the building. Architects must work with museum curators to navigate the fine line between incorporating contemporary design elements and the modern technology exhibition spaces rely on while respecting the cultural and historical significance of the space. In the case of the BMA, the museum is housed within a John Russell Pope-designed building dating from the early 20th century. To understand the full context of the structure and unlock its potential, our team reviewed historic drawings and other documents before beginning to design.
.jpg)
Balancing access and light
In the first of our three projects, the redesign of the Nancy Dorman and Stanley Mazaroff Center for the Study of Prints, Drawings, and Photographs, the museum wanted to change the ground floor layout so visitors could see clearly from one side of the building to another. Our design called for disrupting a major masonry load-bearing wall and exposing windows to bring more natural daylight to the main path through the museum. The Center itself houses more than 57,000 prints, 4,000 drawings, and 4,000 photographs from the 15th century through the present day, and the goal was to open up more of the collection to public view. Balancing the sensitivity to light of works on paper with the museum's desire for greater access and transparency, we designed a 7,000-square-foot Center with dedicated space for temporary exhibitions and study rooms for scholarly and public programs. The Center also includes staff offices and improved art storage vaults and work areas that allow visitors to see some of the core functions of the museum.
Another portion of this museum design project, the Ruth R. Marder Center for Matisse Studies, also highlights the fine balance we must strike in museum work. The more windows there are in a gallery, the less wall space there is to display artwork. In addition, works on paper have very strict lighting requirements; daylight in the galleries must be strictly controlled when fragile works are on display.
Our solutions included technical innovations like UV protection at windows, automated roller shades that come down when the sun is going to penetrate deep into the space, and even blackout shades to protect the most sensitive objects. Solving for light also meant conversations with conservators and museum workers to ensure they were comfortable with those protections and ways to manage daylight so that they didn't feel the need to simply close the blackout shades, excluding the public from those areas.
The BMA has the world's largest collection of Matisse works. Part of our charge was to design a study room and library for scholarly research and close viewing of the Matisse collection. The project also included a collaboration with renowned contemporary artist Stanley Whitney on a stained-glass work inspired by Matisse that is permanently incorporated into the gallery walls. While colored glass was always in the design, incorporating it came with some technical challenges for the team. Considerations included finding the best method to install such large pieces and considering how the interplay of color and light would change in the space throughout the day.

Flexible designs for interactivity and accessibility
Our third and most recent project at the BMA highlights the need to find solutions for contemporary and future needs within the framework of a historic building. Artists are constantly inventing and reimagining pieces, installations, and performances. The interior of any museum must be flexible enough to house whatever might be dreamed up next.
In keeping with its mission and the need for engagement and adaptability, the museum wanted to renovate and reimagine the Joseph Education Center, the main access point for the many school groups that visit. The museum's goal was to create an easier visitor flow and allow for more dynamic, immersive experiences. With a limited budget, there was no question of knocking down walls to reconfigure the space. We harmoniously incorporated the existing terrazzo floors, plaster moldings, and an original brass elevator into the new design.
We conceived a show-stopping interactive exhibition armature—the "Wall of Wonder"—as a focal point. The design also incorporates mirror-finished stainless-steel panels which invite visitors to see themselves and change the way they experience the space. Beyond the Wall of Wonder, there are flexible spaces for site-specific gallery installations and a studio classroom where children and other members of the public can create art.
In its quest to engage visitors more fully, the museum will include many interactive pieces throughout in the Joseph Education Center. But, because many artworks should never be touched by visitors, mixing interactive and non-interactive artworks requires a clear design language and visual hierarchy to help visitors identify which pieces they can engage with. Our solution was to use color coding and different materials to signal the difference and guide visitors’ behavior.
Any new design must ensure accessibility for visitors of all ages, backgrounds, and abilities. Incorporating features such as ramps, elevators, and accessible restrooms without compromising the architectural integrity of the space and finding innovative solutions to make exhibits and displays accessible and engaging for everyone requires careful planning and expertise. In the Joseph Education Center, we chose materials that would both dampen sound and stand up to the wear and tear of school groups. The Wall of Wonder also incorporates streamlined storage for bags and coats alongside the artworks.
The Center is set to open towards the end of 2023, at which point museum curators and our team will be watching with interest to see how visitors move through and experience the new space.

BMA and Quinn Evans – looking to the future
On the heels of successful projects that have brought the museum's mission to life through compelling design, the BMA has recently announced that they hope to partner with Quinn Evans on their next renovation project – a re-envisioning of their European galleries with a more global framework. This new design project will involve rethinking a suite of nine galleries with new pathways that encourage visitors to meander and explore, renovating three existing art storage vaults, and enclosing a currently unusable garden court for use as a performance and installation space.







