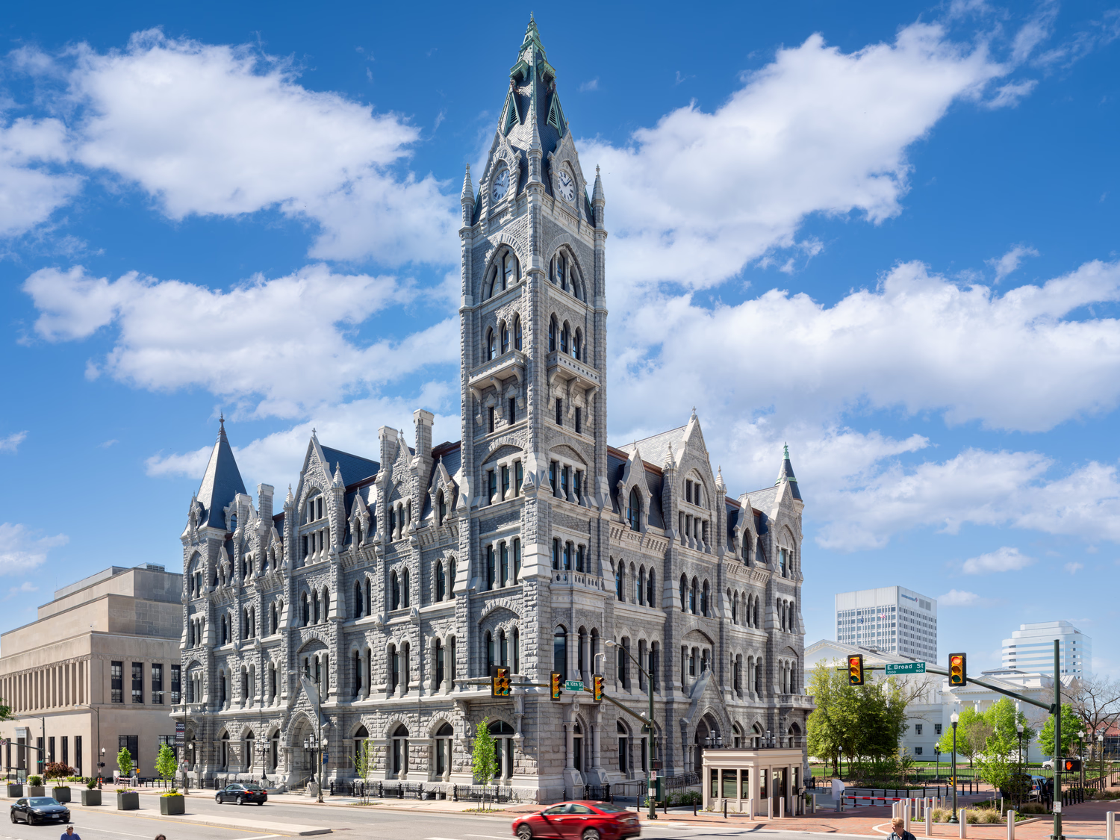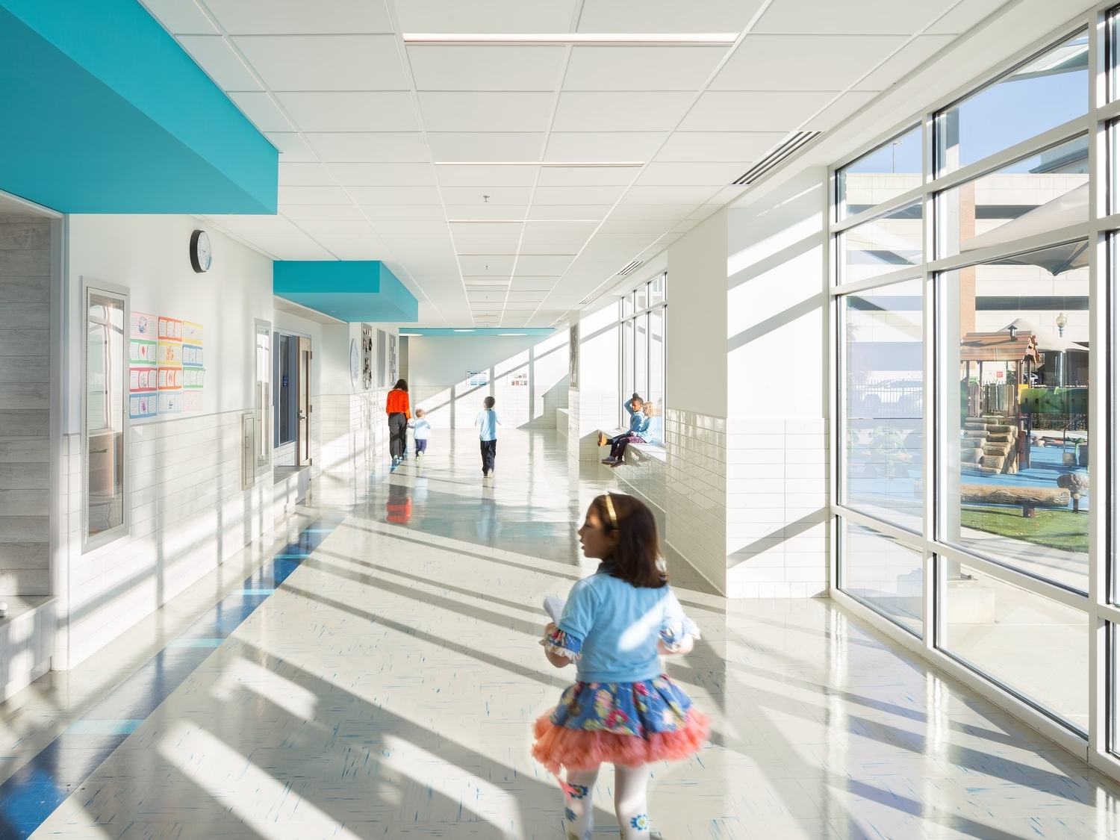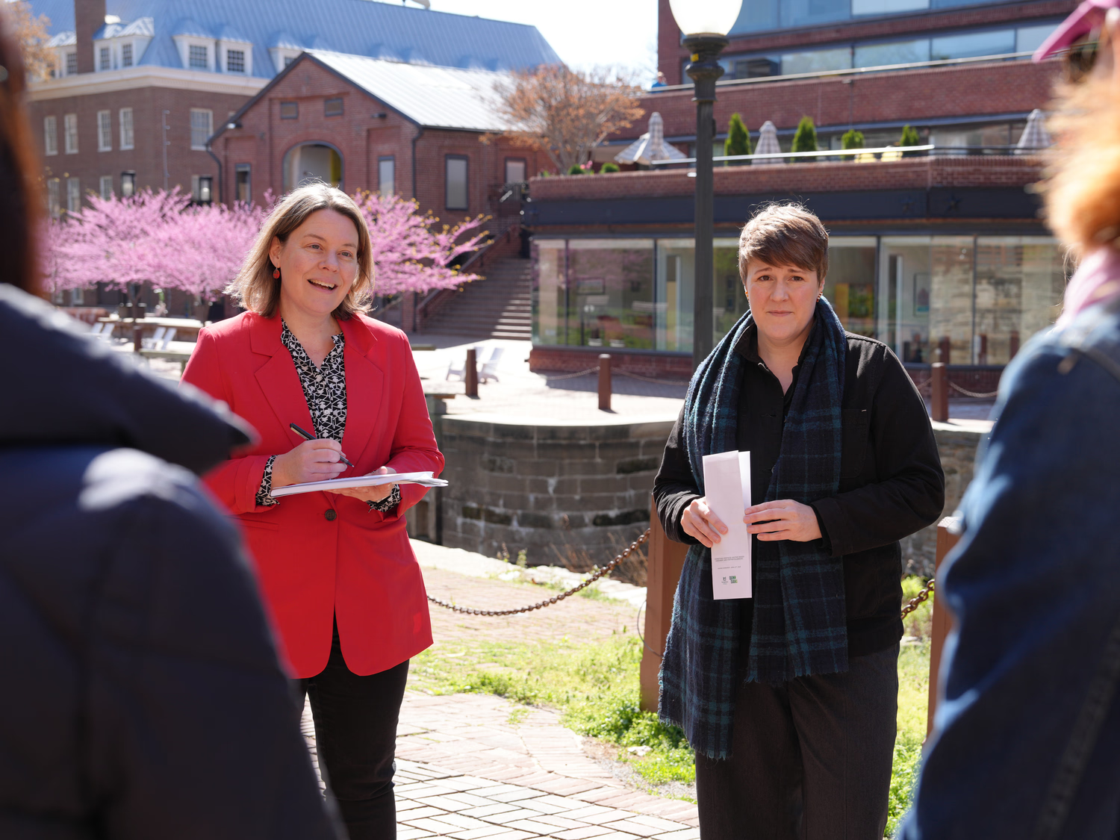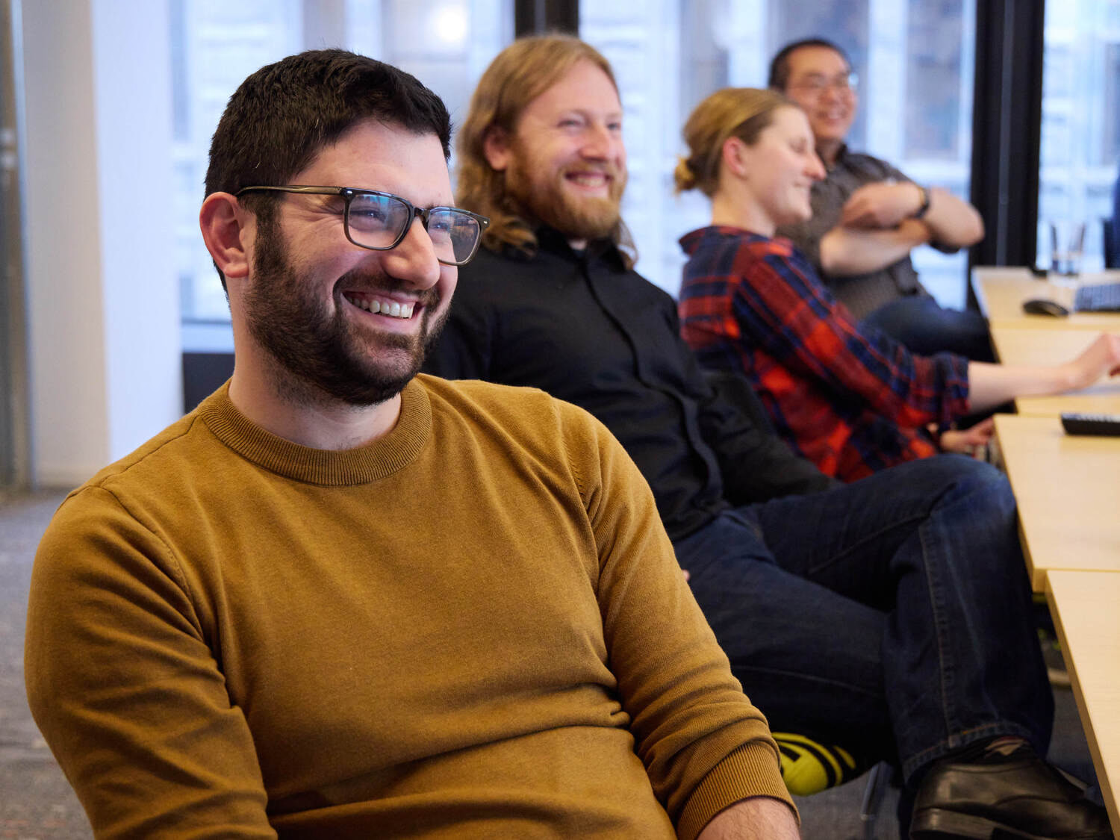At Quinn Evans, design is a profoundly collaborative process. The best design always emerges from the contributions of many authors (the client, stakeholders, community, design team, and industry experts) working together throughout the design and construction phases.
We specialize in complex projects where the role of the designer is as much about orchestrating a team as generating design—weaving together the expertise and perspectives of many individuals to craft holistic solutions. For all our projects, the “big idea,” or parti, is co-created by the full range of authors. Then, the design team translates those principles to every area of the project. This approach results in cohesive places that are functional, beautiful, and impactful: enhancing their context and supporting their owners, users, and communities.

HERITAGE HALL
Our more complex projects might utilize several of our in-house disciplines and areas of expertise. A recent example is Heritage Hall, a visitor-focused expansion of the Michigan State Capitol. We located the new facility below-grade to minimize its impact on the existing Capitol building and grounds, a National Historic Landmark. The program for Heritage Hall includes interpretive exhibits, classrooms for visiting school groups, and a large assembly space—drawing on our expertise in civic, K12 education, museum, and performing arts projects.
Our design for the expansive skylights that illuminate the underground space was informed by in-house experts in glazing, waterproofing, building science, and daylight modeling and analysis—as well as our historians, who analyzed historical documentation of the Capitol and its grounds to identify recurring forms and development patterns. Our landscape architects devised a planting plan that echoes the scale and hierarchy of historical plantings while celebrating Michigan native plants. All these individuals contributed to a unified Capitol campus and welcoming visitor experience.

Our Interdisciplinary Approach
Quinn Evans was founded in 1984 as a historic preservation architecture firm. Today we count among our team members architects, landscape architects, interior designers, and historians—a natural evolution, considering preservation is an inherently interdisciplinary field that encompasses all these areas.
Our roots in preservation have instilled in us a deep appreciation for context and history. This shapes our approach to every project we undertake. We always start by asking questions, seeking to discover and understand what a place means to its community. Even for ground-up projects, sites have rich histories and local building traditions, and their communities have unique needs and aspirations.

No matter their discipline, our team members may specialize in one or more project types. As a firm we bring specialties in designing for civic, commercial, higher education, housing, infrastructure, K12 education, library, mixed-use, museum, park or historic site, and performing arts facilities. Some of our most exciting projects exist at the juncture between project types, like a museum education center or a commercial building that also seeks to be a community resource.

Many of our team members also function as “in-house experts,” or professionals with deep experience in a particular design practice, building system, or assembly type. These experts work on project teams and also act as internal consultants to other teams by participating in design reviews, applying their knowledge, and implementing lessons learned from past work. Our in-house experts represent over 100 areas of expertise, from archaeology to zero net energy. I myself am an in-house resource for glazing, project delivery, and bird-friendly design, among other topics.
VARINA LIBRARY
Our design for Varina Library illustrates how our collaborative approach leads to holistic solutions. For this project, our in-house architects, landscape architects, and interior designers developed the design objective of connecting library patrons to the surrounding natural site. This “big idea” resulted in flexible indoor-outdoor spaces like reading rooms that extend outdoors to become “reading porches” —a suggestion from our interior designers that was realized by our architects and landscape architects. Natural materials and earthy colors infuse the building inside and out, reinforcing the parti at every turn.

A Knowledge-sharing Culture
We value diverse perspectives, and our work is richer as a result. We embrace designers from a variety of backgrounds, including underrepresented ones, and active recruit at historically Black colleges and universities. We are a majority women-owned firm—a rarity in our industry, where only 24% of registered architects are women. One-fifth of our technical team members have a degree in an area other than their current discipline, from advertising to public health; my own undergraduate degree is in visual studies and criticism. Several of my colleagues worked in the building trades before going to design school.

We encourage all our team members to pursue their interests, find outlets for their passions, and share their knowledge. That’s why we developed our in-house experts program—to help connect those with expertise to those who can benefit from it.
There are two areas in which we expect all our team members to develop competence: sustainable and inclusive design. This baseline knowledge and shared design language helps us fulfill our mission of combating climate change and social inequity.
NATIONAL NATIVE AMERICAN VETERANS MEMORIAL
The National Native American Veterans Memorial on the grounds of the National Museum of the American Indian is both a memorial and a work of art. Indigenous artist Harvey Pratt submitted the winning design to a competition organized by the Smithsonian Institution, which engaged Quinn Evans to make Harvey’s vision a reality.
Jeremiah Huth, our project architect for the memorial, is an artist himself, with an undergraduate degree and active practice in ceramics. He worked closely with Harvey to understand the intention and cultural significance behind his design, which informed decision-making and helped us shepherd the memorial into built form. Ryan McEnroe, an architect and landscape architect, helped to seamlessly integrate the memorial into the museum’s landscape, including planning accessible pathways around existing trees.

Charting a Path Forward
We are broadening the boundaries of design practice by layering together ideas from many design disciplines, from other professions, and from our projects’ stakeholders. The result of this holistic design approach is a portfolio of places that support their communities and stand the test of time. By harnessing the collective expertise and creativity of interdisciplinary teams, we are charting a path forward toward an inclusive and sustainable future.








