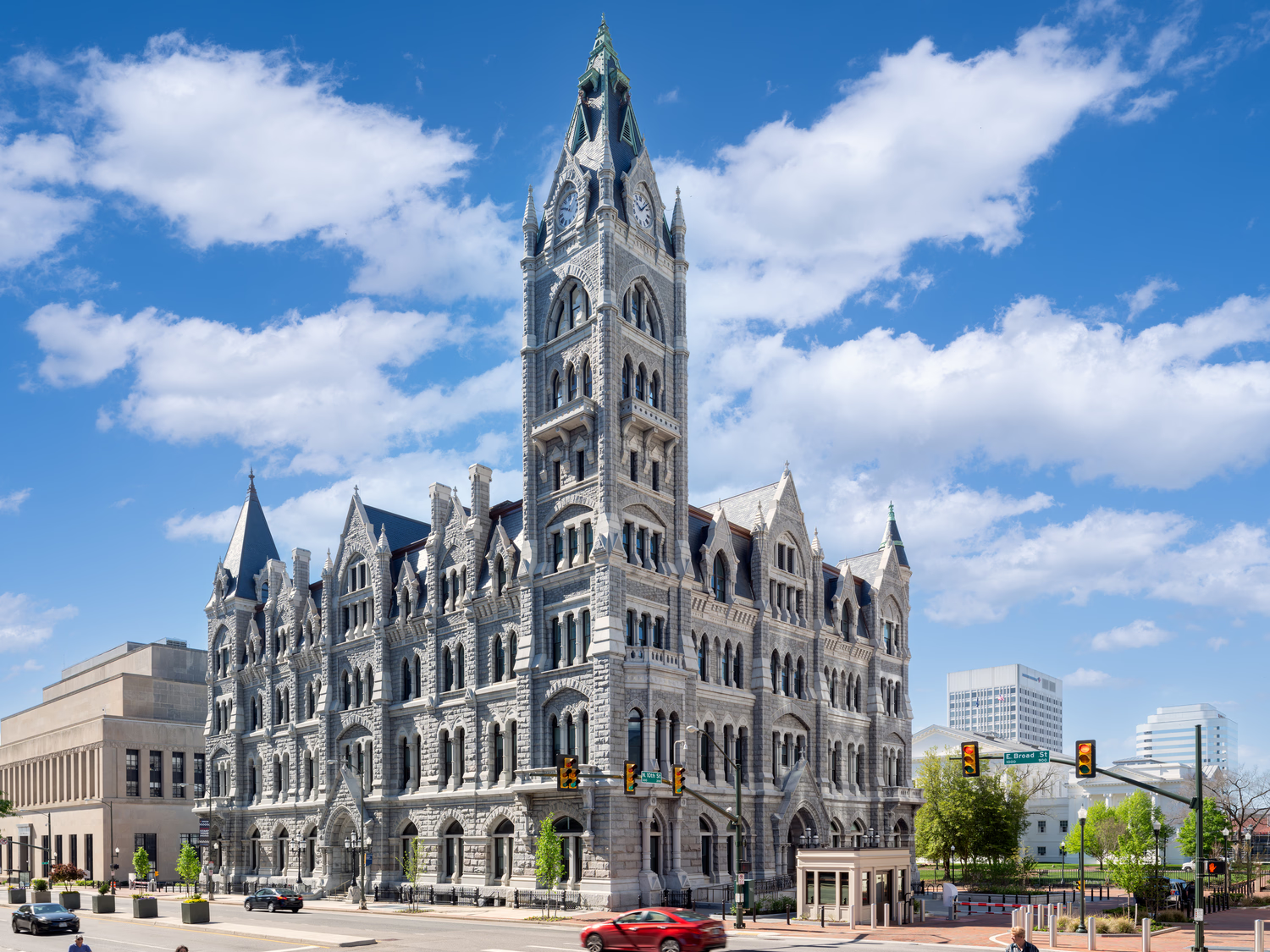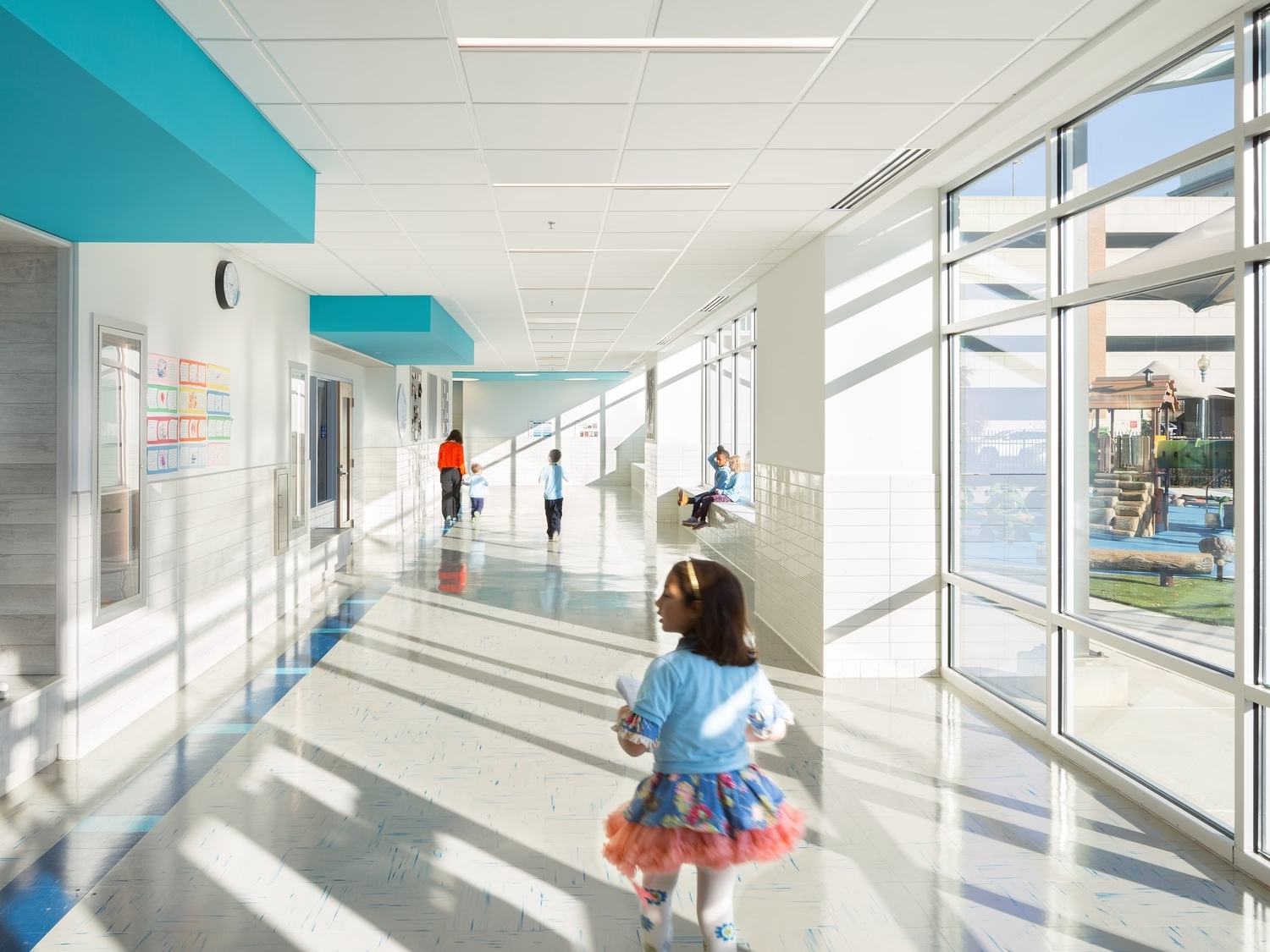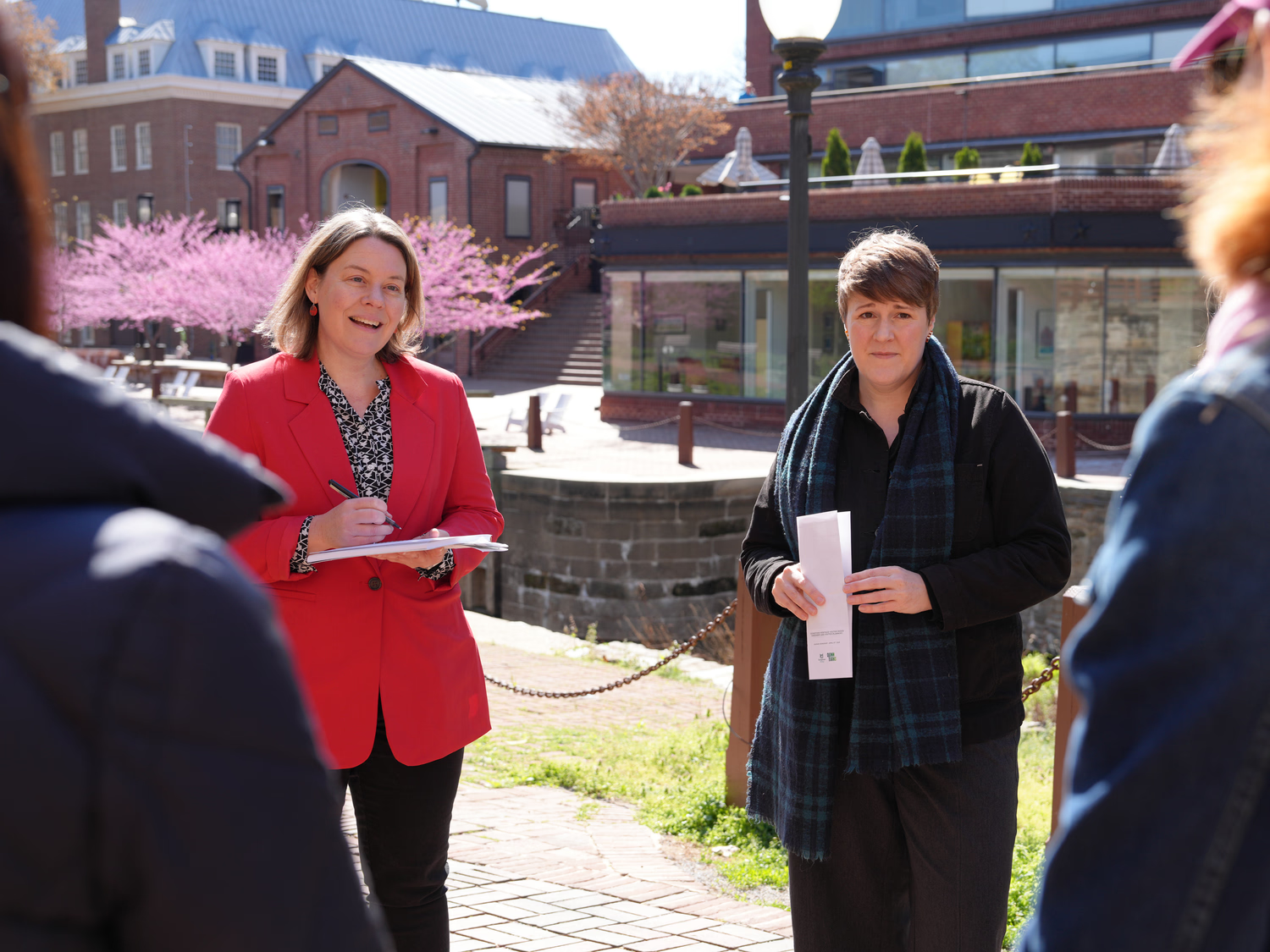Focused on community connection and greater access to services, the recently opened North branch of the Clinton-Macomb Public Library provides an anchor to the Macomb Township’s growing town center.

The library embraces its role as a forward-thinking institution, offering cutting-edge programming and technology infrastructure. Sustainable design and environmental management are actively demonstrated, making the site and building places that facilitate learning. In response to the architectural guidelines, our team designed around the organizational structure well established by Carnegie Libraries, but infusing new technologies and experiences. The domed community gathering space at the center is a hub connecting active program rooms, collections, café, and staff services.

The long spine of the new North Branch leads from this hub through a young adult area, a literacy skills area for young readers, tutor rooms and opens to a large adult reading area. There is a focus on outdoor spaces with courtyard as outdoor program spaces, a large indoor-outdoor table, porticos, an informal patio area with seating and power poles, and outdoor musical instruments. The library is a smart building with computer access floor creating zones which will facilitate adaptation over time. Building systems, interior architecture, and site design embrace healthy interiors protocols, sustainable wetland and water management practices, and energy efficiency thoughtfulness.
To make this vision for North Branch come to life, Quinn Evans teamed with Becket & Raeder for the landscape architect and civil engineering, Peter Basso Associates Inc. for mechanical, electrical, and plumbing engineering, and SDI Structures were the structural engineers. Additionally, Library Design Associates provided shelving and furniture, Burgeon Group worked on early literacy installations, and McCarthy & Smith acted as construction manager.
Check out a virtual tour of the library:
.avif)






