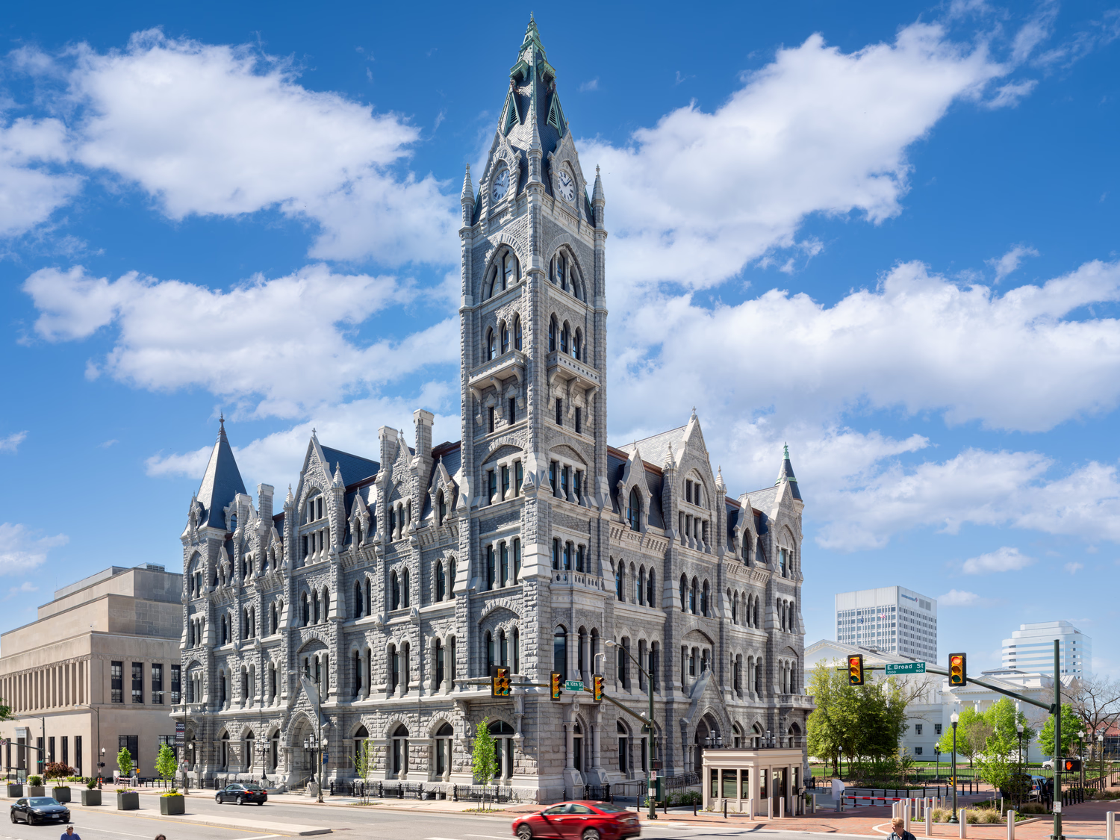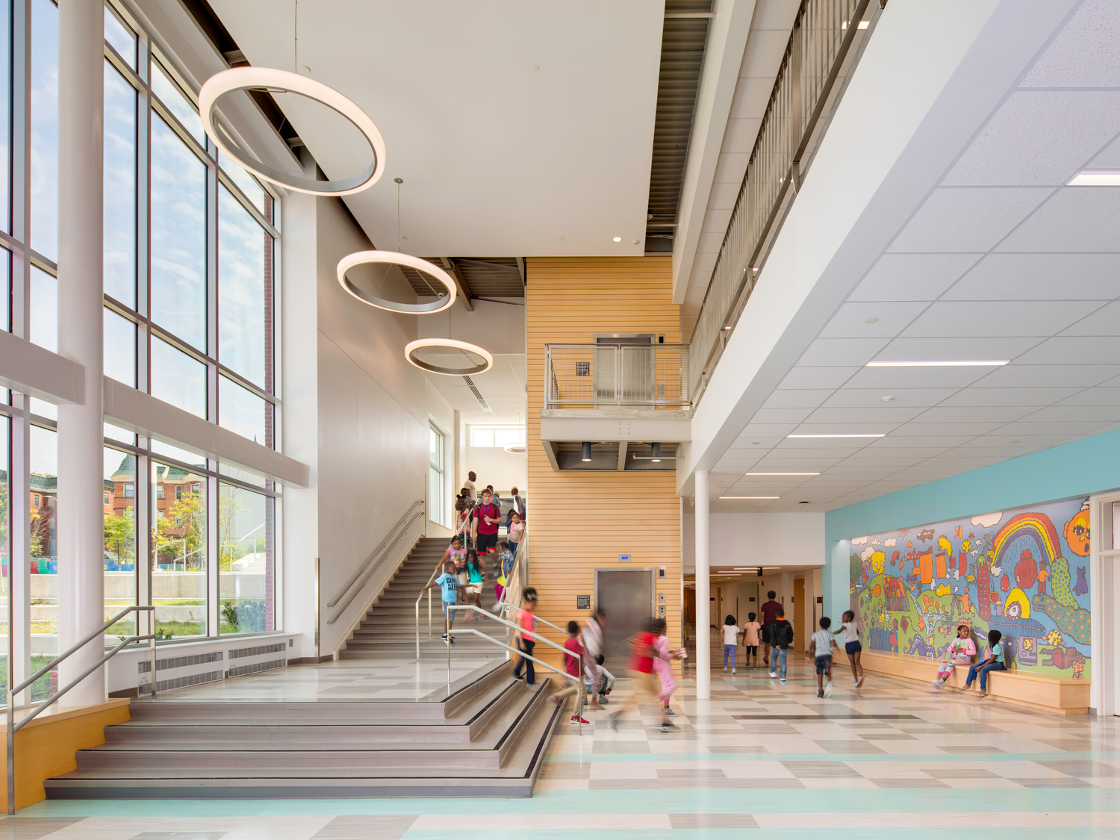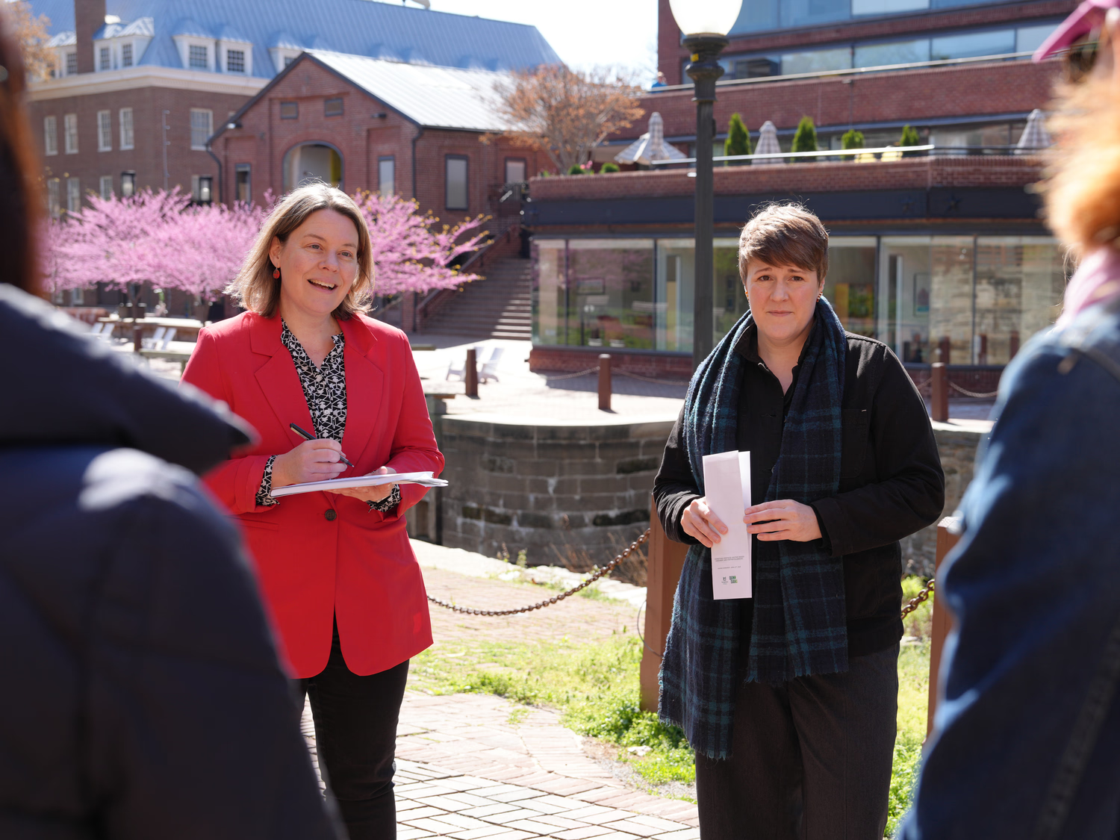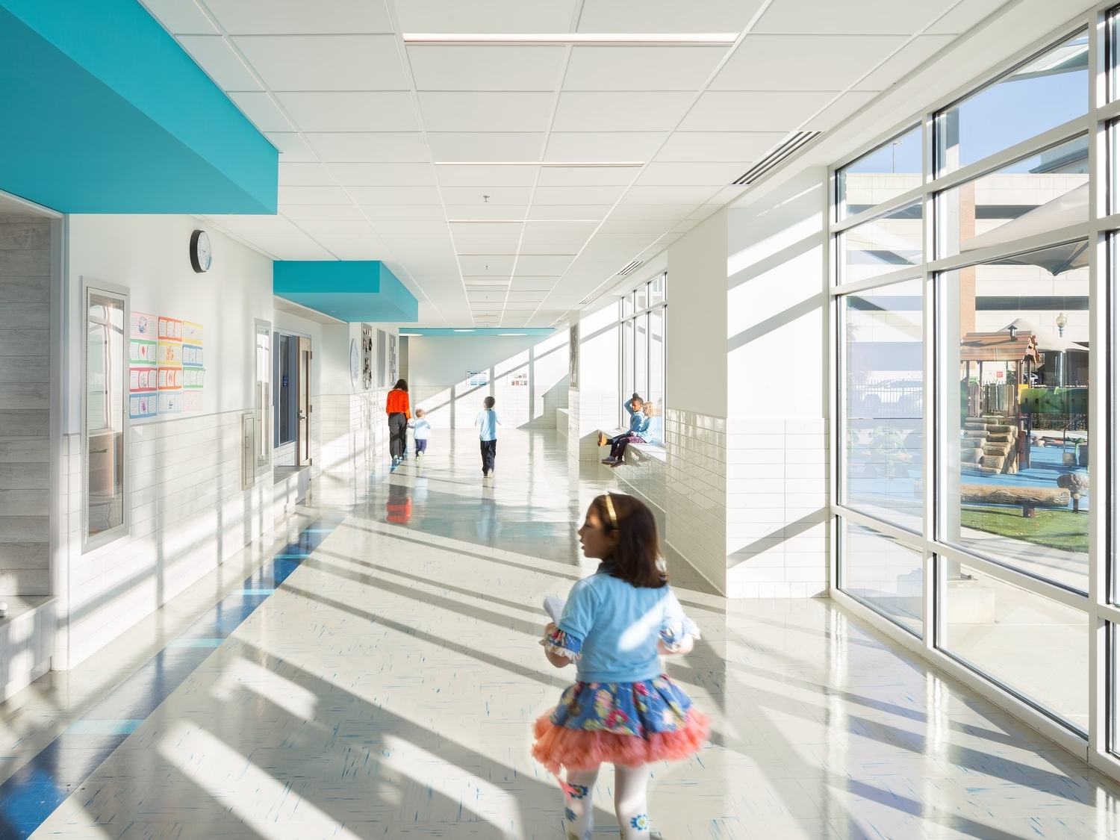
Using passive building principles, we are transforming an unused and neglected building in Baltimore into thriving artist housing.
The Compound is a Baltimore nonprofit organization focusing on affordable housing and workspaces for artists. We had the opportunity to work with the Compound on a project we're calling the Compound Rowhouses. We're converting a complex of four rowhomes into communal live-work units for artists while integrating an ambitious sustainability goal: Phius certification.
We wanted to construct a highly energy efficient, affordable live-work space that built on more than a decade of knowledge about the complexity of living and working communally.
Nick Wisniewski, co-founder of the Compound
Passive building involves creating well-insulated buildings with highly efficient systems, which can reduce energy usage by up to 90%. A challenge of passive building design is ensuring that the building is airtight – particularly tough when working with existing buildings. Airtightness is vital to ensuring there is no heat loss, as this keeps the building’s overall energy consumption low.

In an interview with David Gavin, AIA, CPHC, an architect and Certified Passive House Consultant with Quinn Evans, the Compound’s co-founder Nick Wisniewski shared his perspective on this project. He explained that the rowhouses will be “environmentally sustainable and less costly to operate since [they will] generate the majority of their own energy.” Our design incorporates a photovoltaic array of solar panels on the roof that will offset the building’s energy needs. This will keep the Compound's operational costs low so they can continue to provide affordable living and workspaces to artists.
In most cases, passive house design involves new construction. However, the Compound Rowhouses project is an adaptive reuse. Instead of knocking down the entire building and starting over, we are utilizing and expanding on the existing structure – retaining it as a shell to contain a high-performance thermal envelope.

Transforming these rowhouses comes with numerous challenges. Nick explained that it was difficult to find contractors who were familiar with passive building construction. We worked with contractors to develop their expertise in passive design principles, resulting in a group of area contractors in who can apply these skills to future projects in Baltimore.
The Compound Rowhouses project is expected to have an energy use intensity (EUI), or the amount of energy used per square foot annually, of about 8.6 kBtu/sf/year. For reference, an energy-intensive home can have an EUI of 200 kBtu/sf/year; Phius standards require EUI to be less than 14.6 kBtu/sf/year. The Compound Rowhouses' energy use will be so low that the building will come close to net zero energy consumption – producing almost as much energy as it consumes.
Quinn Evans’ work with the Compound creates affordable housing and workspaces in a highly sustainable building. The formerly vacant structure can now operate as healthy, high-quality housing for the Baltimore artist community for years to come.
Reeya Prasad is studying marketing at the University of Maryland. She was a Quinntern in summer 2023.
.avif)






