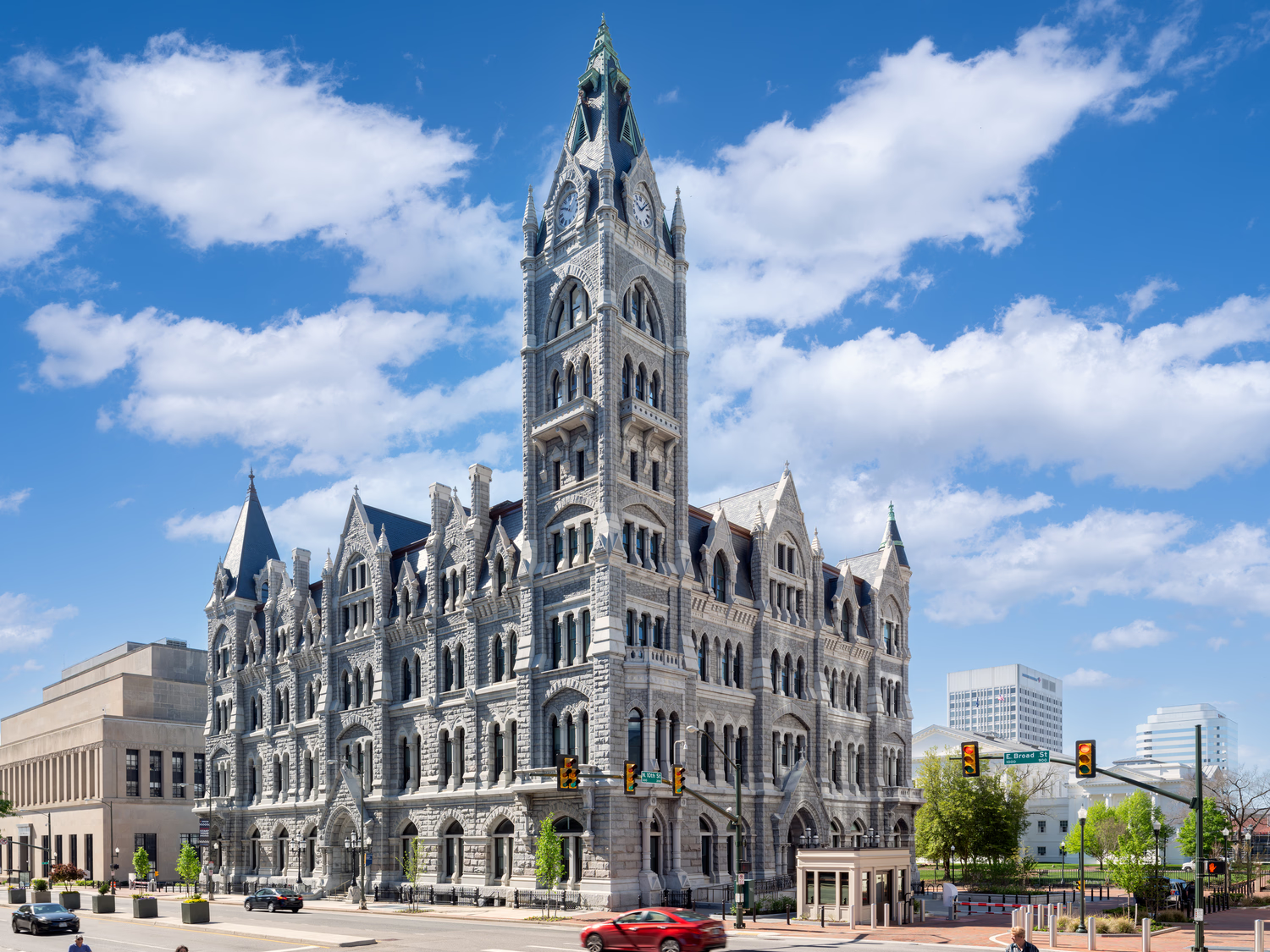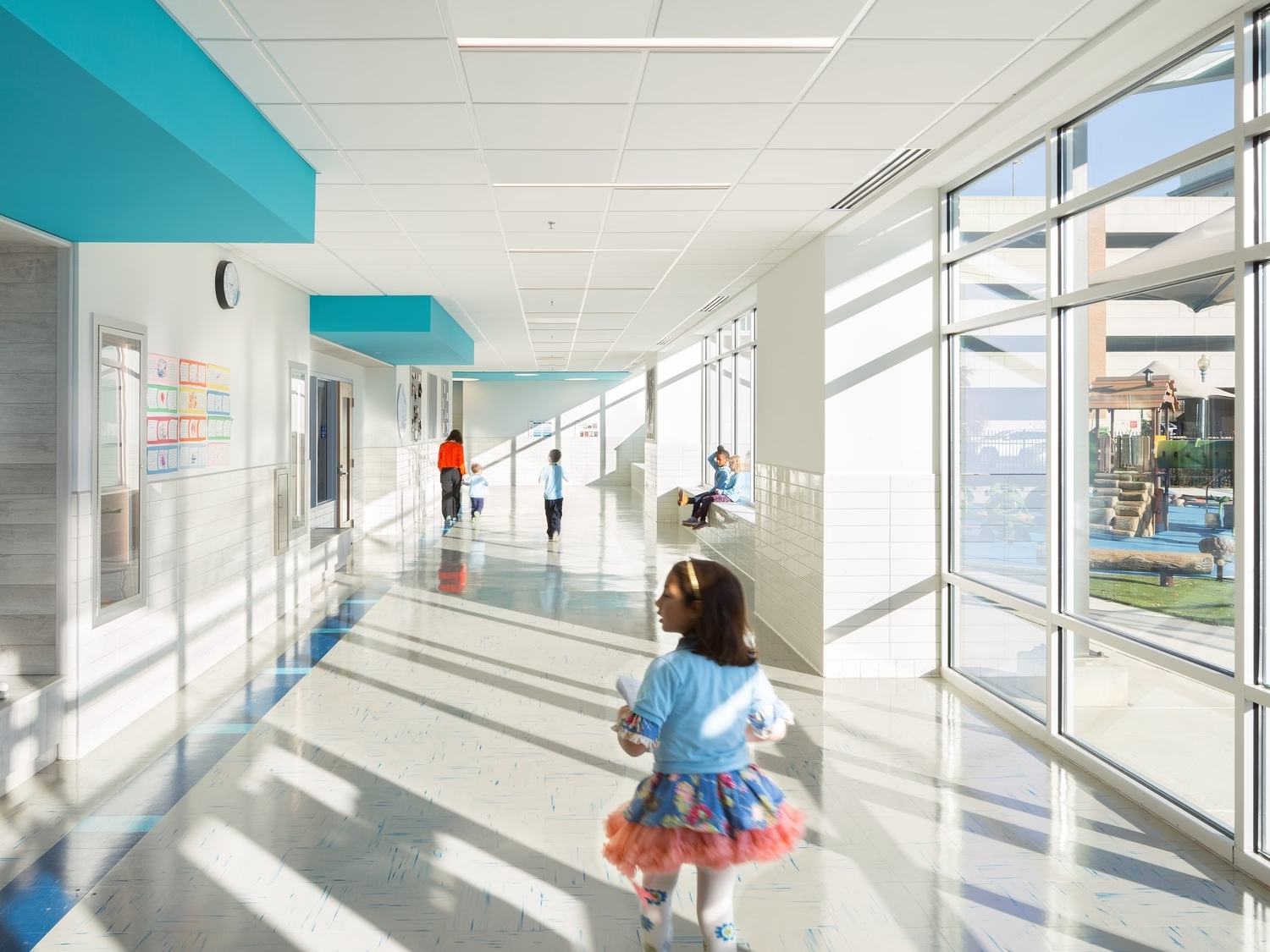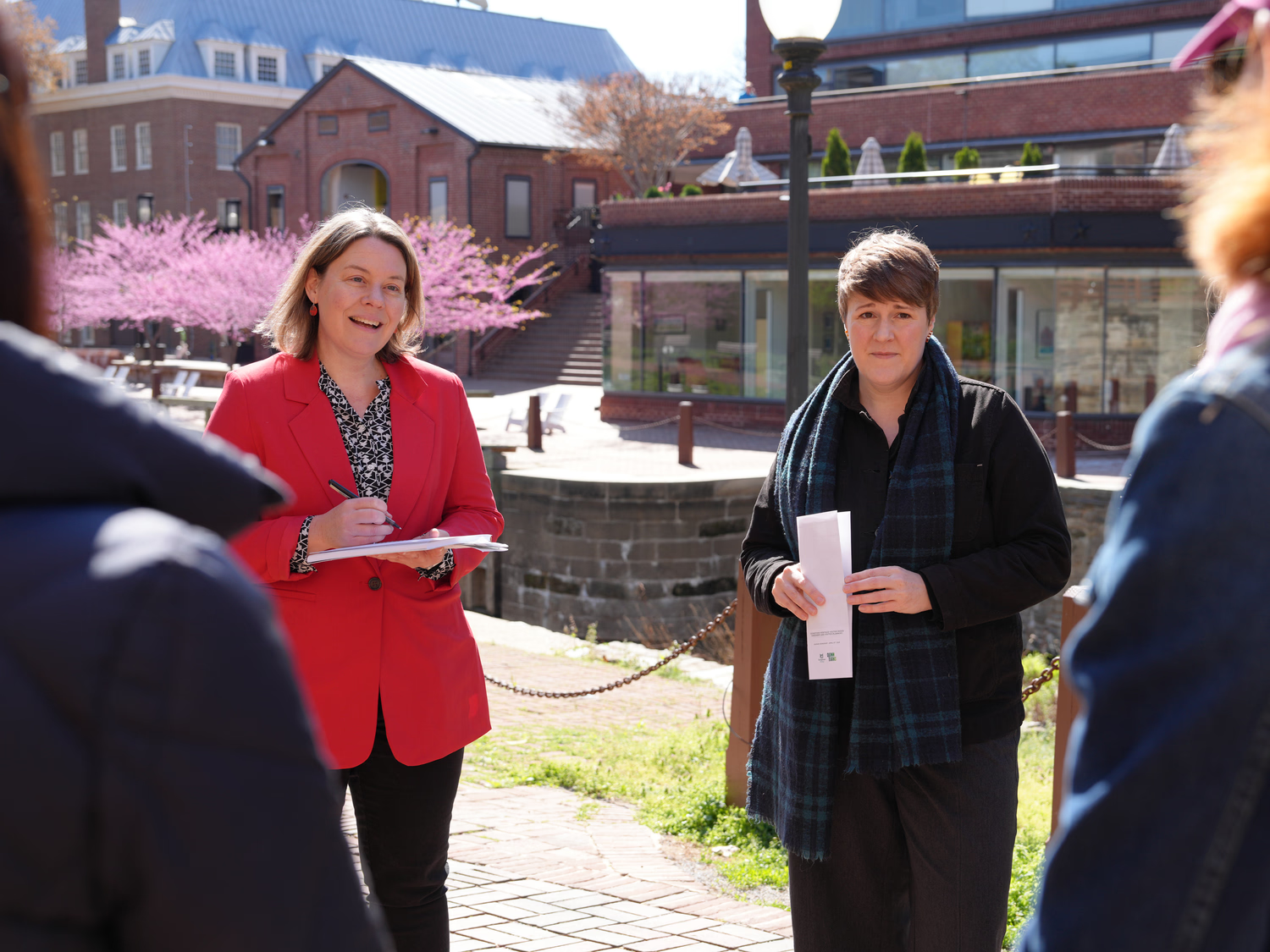For almost a half-century, the National Air and Space Museum has inspired visitors with stories of the Americans who pioneered and continue to advance air and space flight—made even more powerful by the actual objects they used to do it. From the 1903 Wright Flyer to Neil Armstrong’s Apollo 11 spacesuit, the museum displays treasures that connect us to the brave explorers who in a matter of decades took humankind from the first powered flight to landing on the moon.
The museum’s exciting collection has made it one of the world’s most popular cultural sites; it has averaged over seven million annual visitors since opening in 1976. In preparation for the National Mall building’s 50th anniversary, Quinn Evans designed a comprehensive renovation that will help the museum continue to inspire visitors for decades to come.
While the renewal project was originally intended only to replace aging systems and address problems with the building’s envelope, it quickly became clear that an extensive interior and exterior renovation was necessary. Working closely with Smithsonian staff, we developed solutions that not only resolved the building’s technical issues, but improved the visitor experience—because we’re always on the lookout for ways to further our mission of enriching lives through design.

Cleared for Approach
The upgraded experience begins before visitors even set foot inside the museum. Monumental buildings are often approached via flights of steps that literally heighten the entry experience but exclude people who use mobility devices, parents with strollers, and others who can’t use stairs—and the National Air and Space Museum was no exception. Before the renovation, these visitors had to take an indirect path to the entrance.
To address this, we added wide, gently sloping walkways to either side of the main entrance that begin and end in the same location as the stairs. This strategy, which we also used at the nearby National Museum of Natural History, allows everyone to make a similar—and similarly dignified—journey.

An Outer Space
Once visitors have mounted the stairs or sloped walkways, they enter the museum through a bold new pavilion inspired by birds’ wings and early flying machines. The addition provides a climatized area for visitors to wait in line for security screenings—a welcome relief from hot or cold weather. Overhead digital monitors provide orientation information, while an open area beyond the screening pylons allows people to rearrange their belongings or groups to reconvene before entering the galleries.

Creating Atmosphere
The entry pavilion opens onto the updated Boeing Milestones of Flight Hall. Visitors will notice that in addition to the new exhibits, the space feels much brighter than it did pre-renovation. This is due in part to the subtly reflective terrazzo floors that replaced carpeting—as we know from our research into circadian lighting, surface reflectance can really affect a space. But it’s mainly because of our work to rectify longstanding issues with the light levels in the museum’s atria.
Gyo Obata, the building’s original architect, incorporated three atria with skylights and curtainwalls where suspended aircraft could be viewed against the sky. Unfortunately, the large expanses of glazing caused collection items to suffer damage from too much light exposure. In 2000, the skylights were retrofitted with dark glass that made the atria feel gloomy but didn’t fully solve the problem.
Through intensive daylighting studies, we developed a solution that combines fritted glazing, fixed light baffles, and motorized roller shades that move with the sun. This combination blocks direct sunlight on the objects, allowing us to replace the skylights with clearer glazing. The result is a space that feels brighter but actually has lower light levels than before—which provides a better view for visitors while protecting the collection.

image_compare

Circumnavigation
As they move deeper into the museum, visitors are greeted by a new wayfinding scheme anchored by a continuous signage band along the main circulation spine. Replacing a previous hodgepodge of signage styles, the new strategy visually unifies the museum with an intuitive system of symbols and text in consistent locations. Colors, icons, and typography closely match those found on the museum’s website, connecting the online and physical experience—when, for example, a visitor uses their mobile device to view a museum map that helps them find their way to the IMAX theater.
Vertical navigation is aided by new public stairs where egress-only stairs once stood. These new stairs, located at the far ends of the museum, are reached by extensions to the second-floor concourse, providing visitors with novel vantage points for the large-scale objects in the terminal galleries.

Touching Down
Upgraded amenities throughout the museum give visitors more places to refuel between exhibits. Because the building has averaged more than twice the number of annual visitors it was designed to support, we expanded the main restrooms by relocating adjacent mechanical equipment to a new mezzanine level. We also added new seating and stations where visitors can charge their devices.
We relocated the museum’s restaurant to the lower level, freeing up space on the site for the forthcoming Bezos Learning Center. Also on the lower level, we created a Family Care Suite that incorporates private nursing rooms, a companion care restroom with an adult changing table, and quiet rooms—low-stimulation spaces designed to help people with autism or sensory processing challenges regulate sensory overload. These amenities make it possible for more visitors, particularly those in mixed-generation groups, to enjoy the museum together.

Relaunching an Icon
By prioritizing empathy and understanding in our designs, we aim to create museum spaces that go beyond accessibility mandates to create truly welcoming environments. The renewed National Air and Space Museum demonstrates that a thoughtful renovation can do it all: honor the original design intent, protect collection objects, and center the visitor experience.

.avif)






