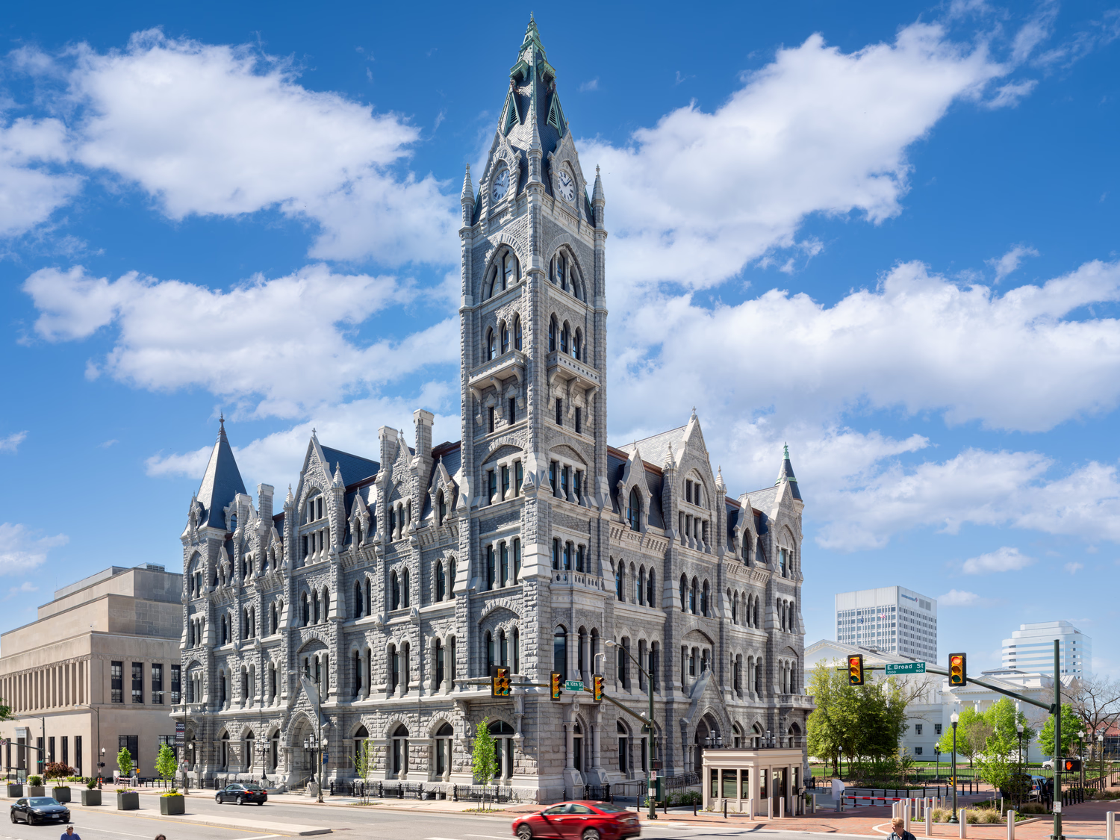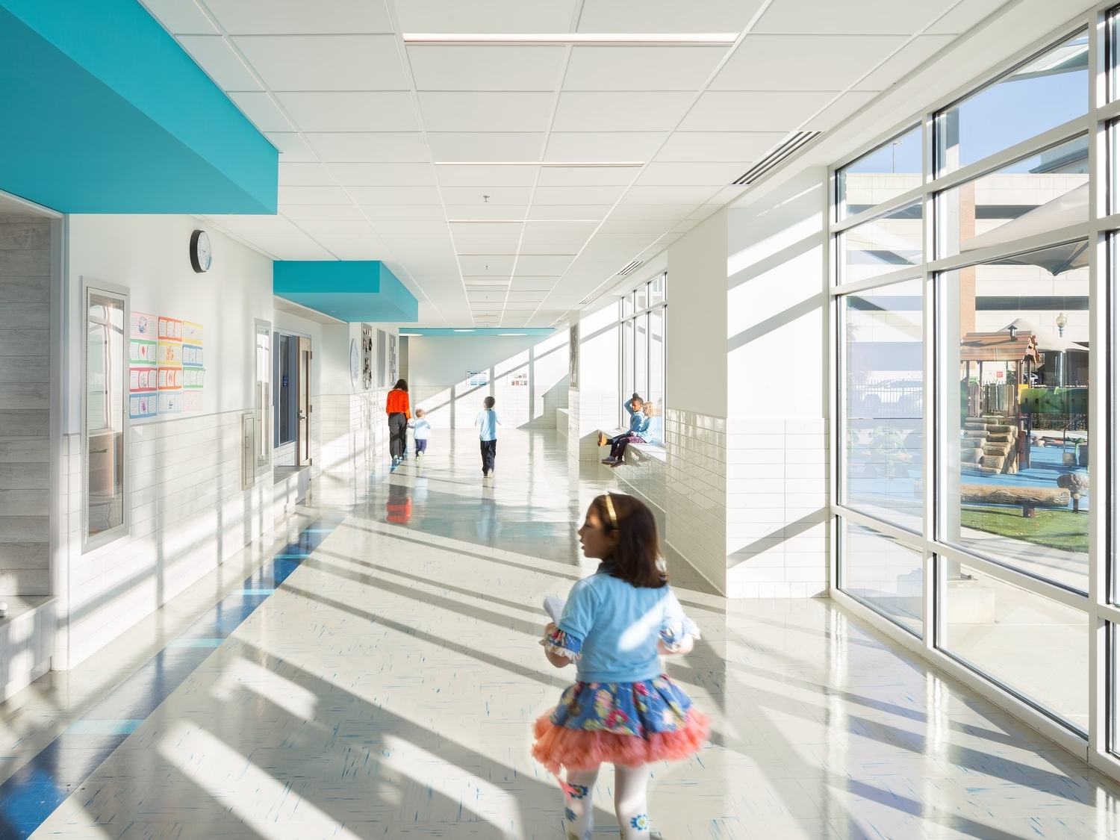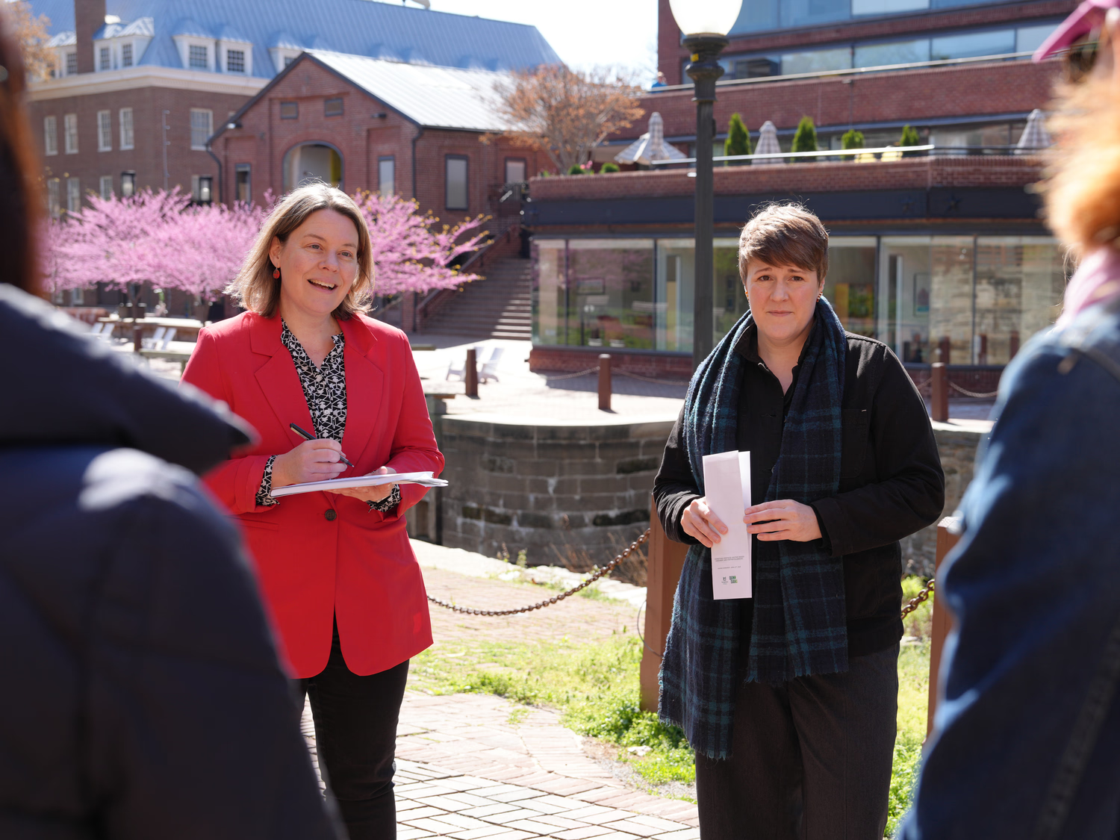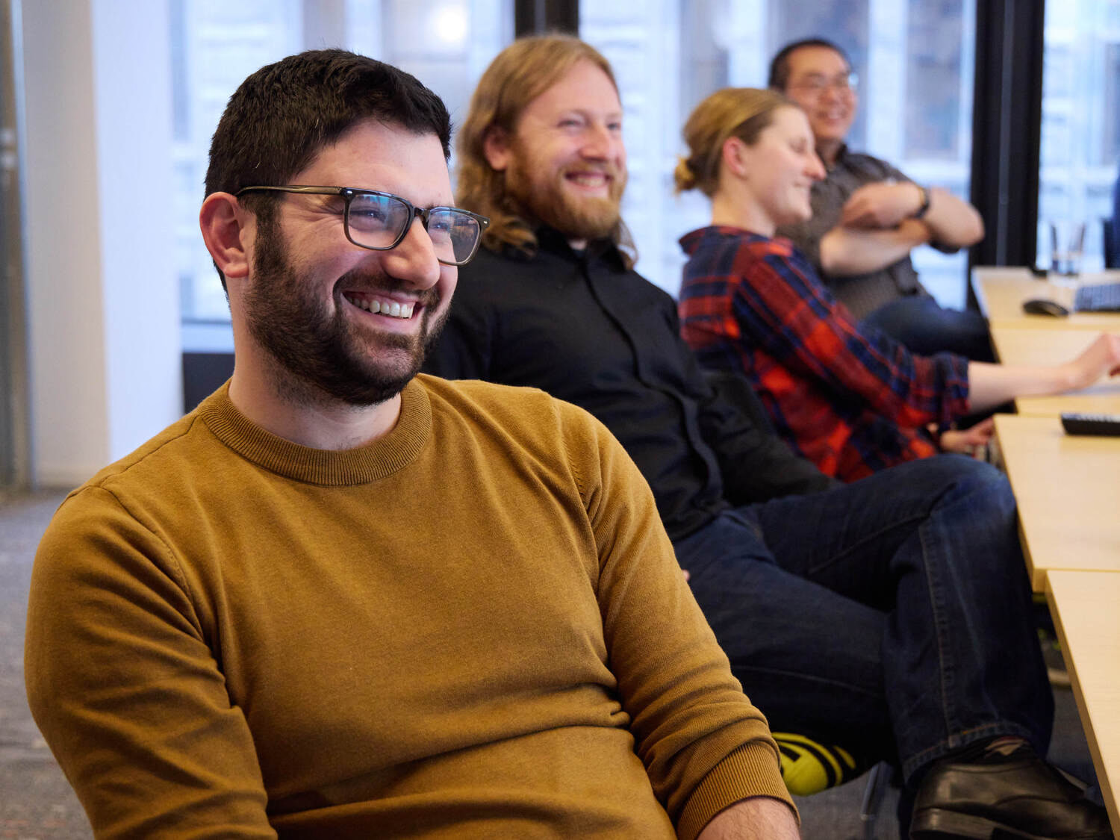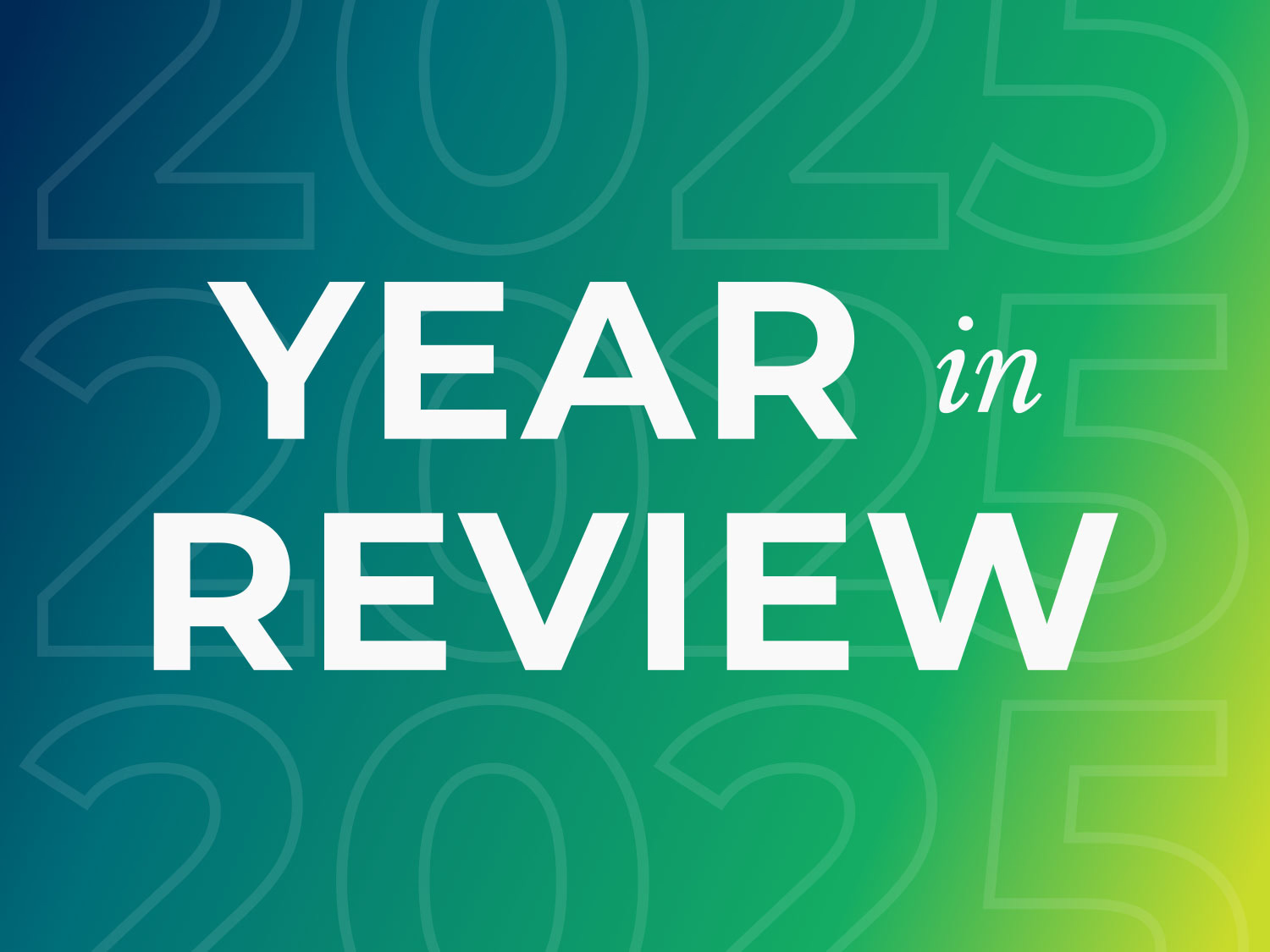The built environment is part of the solution to systemic inequality.
Inequality in the United States is high and rising. Social, economic, and environmental disparities compound to create huge differences in Americans’ quality of life.
Systemic problems require holistic solutions. In our webcast Queries & Theories: Creating Equitable Communities, social psychiatrist Mindy Fullilove compares the effort that will be required to reduce inequality to a major public health intervention. Like campaigns to control schistosomiasis, an infection caused by a parasite with a complex lifecycle involving multiple host species, efforts to reduce inequality must address many systems at once.
If we're really serious [about justice], it's going to be a multi-level, multi-system, coordinated shift – a whole lot of people working together.
MINDY FULLILOVE, Queries & Theories: Creating Equitable Communities
The built environment is one of those systems. While it has historically been used to create or sustain divisions between people, the built environment also has the ability to increase equity. Every project is an opportunity to address past wrongs and further equity and justice in our communities.

The Echoes of Redlining
Many of the current inequities in American cities can be traced back to redlining, a former Federal Housing Administration (FHA) practice of grading neighborhoods based on the perceived stability of their home values. Drawn in the late 1930s, the FHA maps rated areas with significant African American or immigrant populations “D” - a risky investment - and shaded them red.

It became almost impossible to take out a mortgage on a property in a redlined area because the FHA would not insure the loan. While the Fair Housing Act of 1968 made redlining illegal, our cities are still feeling the effects of the disinvestment redlining engendered. Even today, formerly redlined areas are more segregated and their residents have lower net worth and worse health outcomes than neighborhoods rated more favorably on the FHA’s maps.
Redlining-caused disinvestment is readily apparent in the built environment. Formerly redlined areas are more likely to house pollution-producing facilities. They have lower-quality infrastructure, leading to more frequent flooding and blackouts. They have less tree canopy, meaning temperatures on the ground are hotter – while their buildings are less likely to have air conditioning. This environmental injustice exacerbates economic and health inequities in already-strained communities.

Building for Equity
The antidote to disinvestment is direct, targeted investment. Thoughtfully designed building projects can help mitigate the ongoing effects of redlining. For all our projects, and especially those in formerly redlined areas, we seek to identify community needs and address as many as we can through our work. Here’s how we do it.
ASSEMBLE A DIVERSE TEAM
An equitable project begins with an equitable process. As a majority women-owned firm that leads the profession in representation and inclusion, we seek to assemble diverse project teams that reflect the communities we serve – from our internal team members to our partners and consultants.

ANTICIPATE PLACE-BASED CHALLENGES
In the age of big data, resources abound to help us understand a community’s context and the potential challenges it might be facing. To aid in such research, we sponsored the creation of the Building Environmental Justice Tool. This free online tool synthesizes demographic, socioeconomic, environmental, and climate data sources into an easy-to-use interactive map and dashboard.

ENGAGE EARLY AND OFTEN
Community engagement is a crucial part of any building project. The most successful projects incorporate stakeholder listening sessions early and often during the planning and design phases. This is how we learn about neighbors’ and other affected groups’ goals, concerns, and vision for the project, and later collect feedback on draft concepts. We find that continuous consultation with stakeholders leads to better design and increases community ownership of the project.

PRESERVE COMMUNITY MEMORY
Preserving buildings preserves memories. Because human memory is strongly linked to place, historic buildings become community touchstones that remind us of our shared past. The razing of beloved buildings can be experienced as trauma by impacted communities. Similarly, vacant and rundown places can cause feelings of sadness and distress – while also leading to further neighborhood disinvestment. When we renew a familiar building, it becomes a point of community pride and a catalyst for additional investment.
In a world that is constantly changing, old places provide people with a sense of being part of a continuum that is necessary for them to be psychologically and emotionally healthy.
THOMPSON MAYES, Why Old Places Matter

REDUCE ENERGY USE
Reducing buildings’ energy use is imperative to climate justice because it reduces the amount of climate-change-causing greenhouse gases released into our atmosphere. Reductions in energy use also result in reduced operational costs for building owners, who (depending the building type) can put that savings toward public programs, resident services, or other uses that enrich the community.

DESIGN FOR RESILIENCE
As climate change results in ever-more-severe weather, we must design our buildings for greater resilience. In our affordable housing work, this means designing buildings that remain habitable and comfortable during extended utility disruptions. We often design common areas with backup energy sources that allow them to function as resiliency hubs during power outages. These spaces offer residents and community members safe, conditioned respite spaces in emergencies, with places to store refrigerated medications and charge communication devices.

Our Process in Action: Monument East
We recently completed the renovation of Monument East, a high-rise tower in Baltimore that provides affordable housing for seniors and people with disabilities. Built in the 1970s, the distinctive building is approaching 50 years of service to the community. Residents like their building’s unique geometric façade, which rises above the Oldtown neighborhood.

Monument East is located within area D1 on the FHA’s map of Baltimore – a redlined area. The remarks note a “heavy concentration of foreigners” – Italians – and “infiltration” of African Americans.

The Building Environmental Justice Tool indicates that today the neighborhood has a high unemployment rate – almost 2.5 times the national average. People in this area have a high risk of developing cancer from the inhalation of air pollutants. Area temperatures are expected to rise in the future; by 2040 most days in the months of June through September are expected to be above 90°F.

Energy efficiency was a major focus of our Monument East renovation. By upgrading both building-wide systems and appliances in individual units, we lowered the building’s energy use. We replaced gas ranges with electric ones, improving indoor air quality. The building now uses 41% less energy than it did before – resulting in a cost savings (totaling over $90,000 in 2019) that the owner can redirect toward resident programs and services.
During pre-design stakeholder engagement sessions residents alerted us to a number of ways the building could be improved. They told us they didn’t like the isolation of the 19th-floor laundry room – it didn’t feel safe. In response, we moved the laundry area to the first floor, close to the building’s front desk; as a bonus, now residents can watch TV or use shared computers in the adjacent common areas between loads of laundry. We also heard that residents would like a comfortable place near the building’s front door to wait for rides. We added a new vestibule that serves many functions: it increases security and climate control at the front door, while an overhang creates shade and a sense of arrival.

In partnership with the client and general contractor, we coordinated the project’s construction to allow most tenants to remain in the building during the work, avoiding the costs and stress of displacement for this vulnerable community. During construction we led monthly in-person meetings – residents’ preferred format, rather than emails or notices – with representatives from the general contractor and development team to keep residents apprised of design and construction progress.
Created by Everybody
Cities have the capability of providing something for everybody, only because, and only when, they are created by everybody.
JANE JACOBS, The Death and Life of Great American Cities
Intractable problems like inequality can feel unsolvable; so many systems need to be changed. The upside is that precisely because these problems are so wide-ranging, we all have an opportunity to be part of the solution.
We are seeing promising movement on climate action, which is both a piece of the equity puzzle and a conundrum in its own right. The Inflation Reduction Act of 2022 provides for billions of dollars in grants, loans, and tax credits for projects that improve resilience and energy and water efficiency in HUD-assisted affordable housing. A recent legal decision in Montana affirmed that we all have a right to a clean and healthful environment, and that the government must consider climate impacts when permitting future development. We hope this decision will result in nationwide policy changes that further environmental and climate justice.
Our country faces a long path ahead in remedying systemic inequality. We endeavor to be part of the solution by increasing equity in the built environment, one project at a time.

.avif)
